Use your wall spaces:
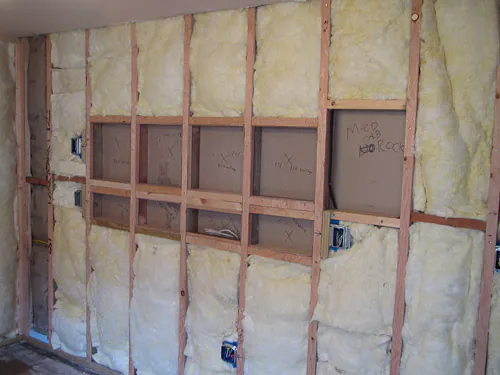
To create: Built in shelves recessed in the wall — with smooth edges — no trim:
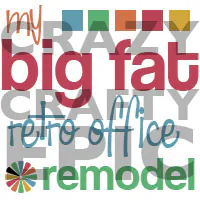
Framing for recessed shelving:
Start by deciding where you want the shelving and frame it out between the studs. I wanted those bottom cubbies to sit just above my tall countertop (my countertop sits 38″ high) so we planned accordingly. The box on the right is for the vintage medicine cabinet, which I added for decorative effect. And I also installed my vintage Sunbeam Appliance Center in the smaller bottom box second from the right. You will also see we planned for two additional countertop-height electrical outlets and another one near the floor. And on the far left, top, that’s the thermostat for the added electric baseboard heater we put under the window. We also replaced all the insulation in all the walls.
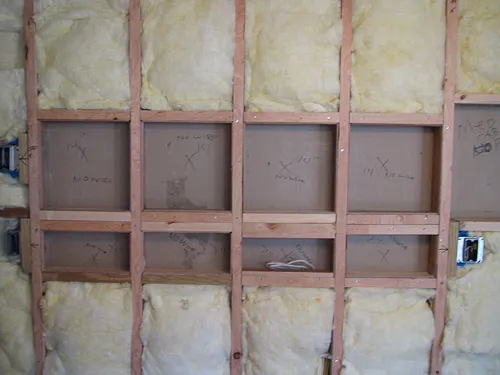
Then my contractor Kevin put up the drywall — right over everything. Then he cut the drywall to reveal the openings.
Use a special L-bead to finish the drywall so it needs no wood trim molding:
He then installed the boxes right into the openings. He used finish-grade plywood, in case I decided to stain the shelves vs. paint them. He then installed the drywall L-bead — this is also called corner bead — edging…I *think* that is what it is called… i *think* it is pretty commonly available….
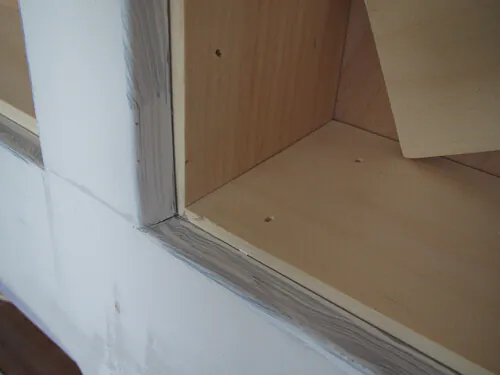
Above: I want you to see how beaded edge gave me a nice smooth look around a shelving area that already was “busy” because the shelving was small. In addition, it gave me the opportunity to keep the focus on my crazy quilt wallpaper installation. The whole recessed shelving thing was a pain in the neck to install, though, I’m thinking it added a small bundle to my contractor bill because it was “fussy”.
Step: I painted the shelves — two coats — BEFORE I primed the metal trim and BEFORE I wallpapered. I let the paint dry a good long time — because I knew that later, I would have to trim wallpaper from it, and I didn’t want any unwanted adhesion going on. This drying process was particularly important because it was very humid while we were working on the wallpaper. It took a long time for that high-gloss paint to harden.

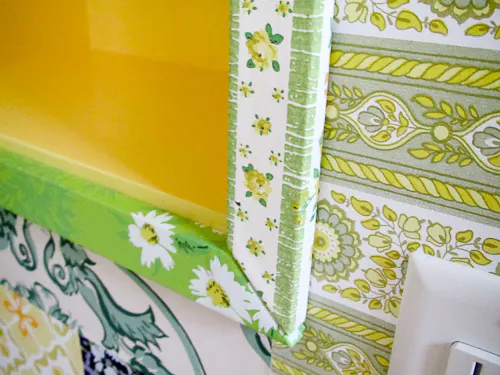
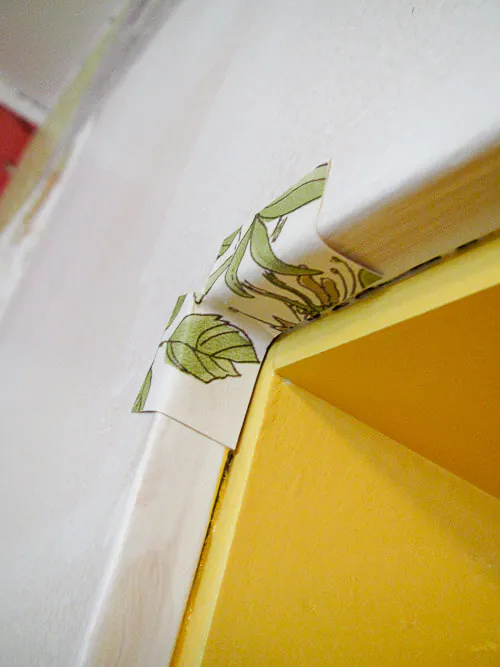
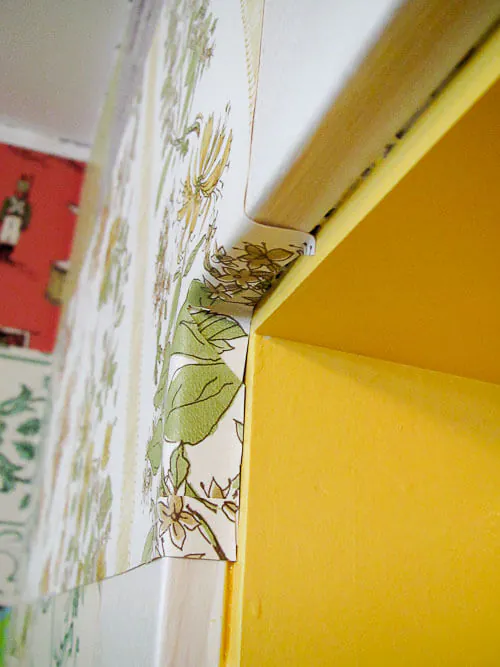
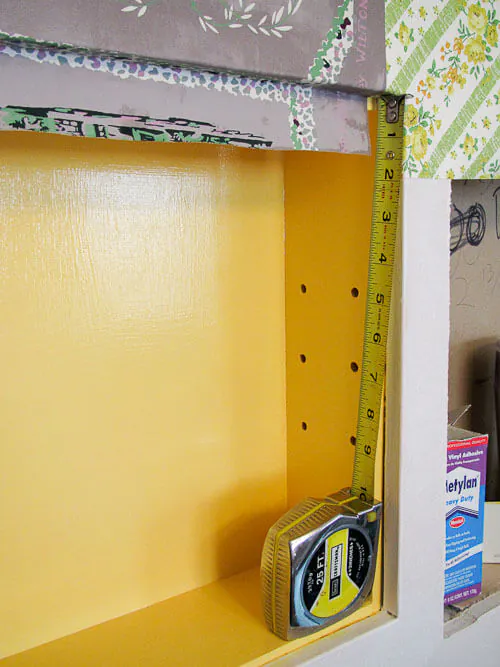
Shelf pegs with brass grommets
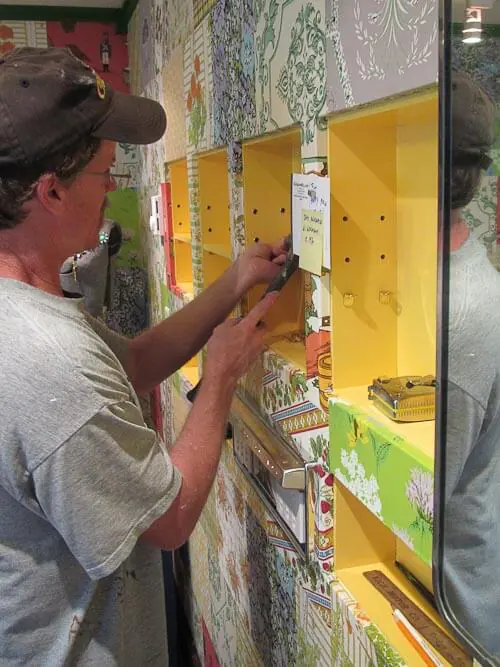
Bottom line lesson: If your walls are open, use the opportunity to add recessed shelving, if it suits the needs of the space. In a bathroom wall — there may be many more inches of depth to work with — which may be a read godsend if the bathroom is small (like in many of our midcentury houses) and you want/need more storage space. Note, I also did a recessed 8″ cabinet in my small master bathroom. It’s really great to have the depth. I made doors for it with vintage shutters.
Final tip: I doubt that I would ever do this on outside wall — you need the full benefit of insulation and sealing there. Consult with a properly licensed professional before considering this option.
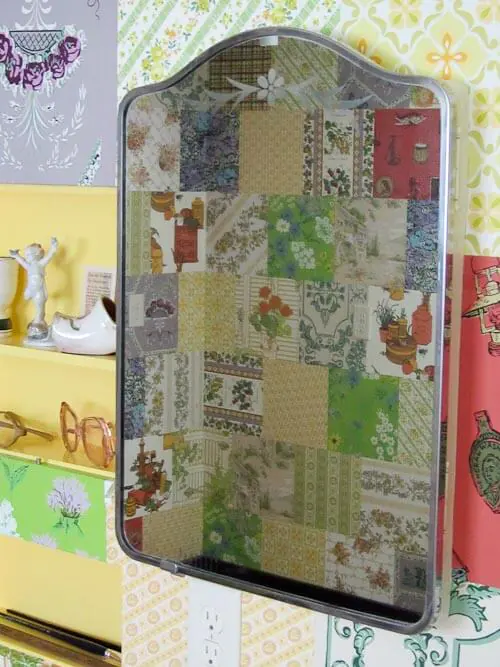
Ta da.


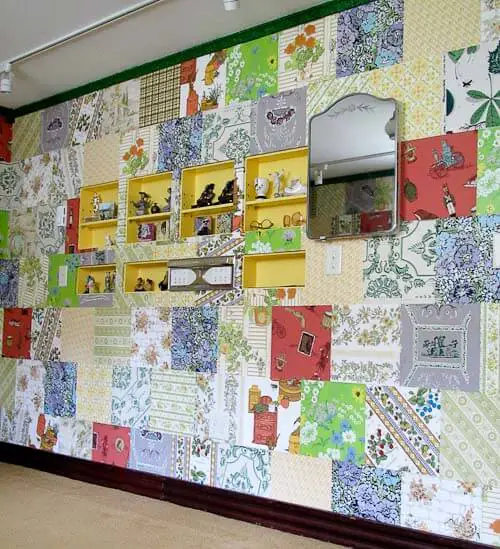
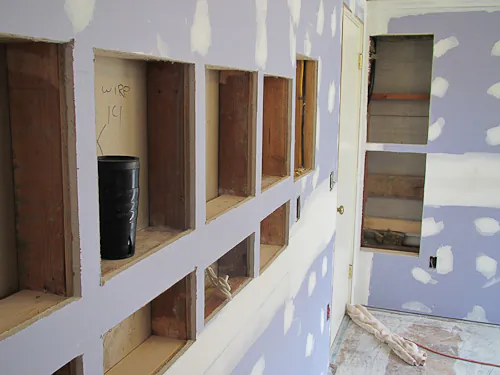
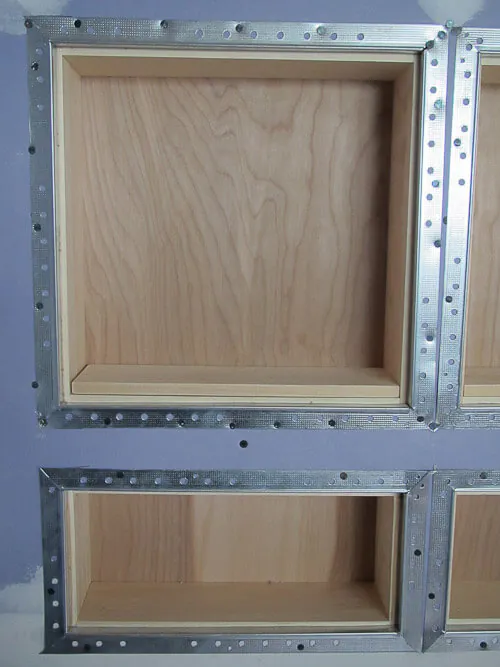
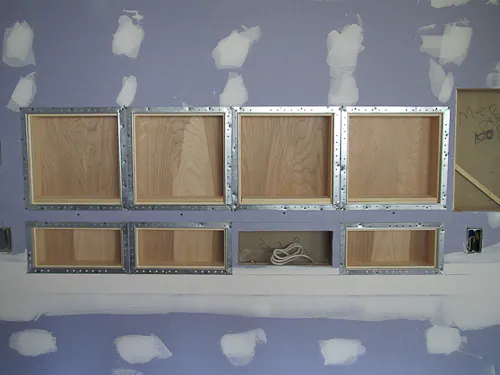
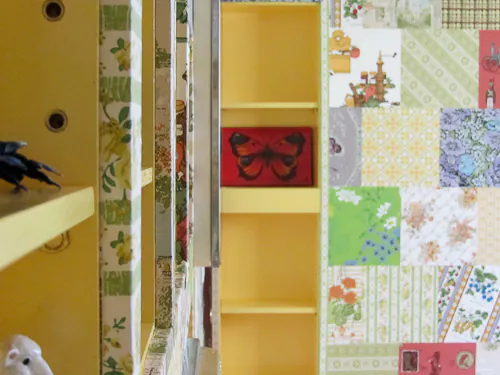
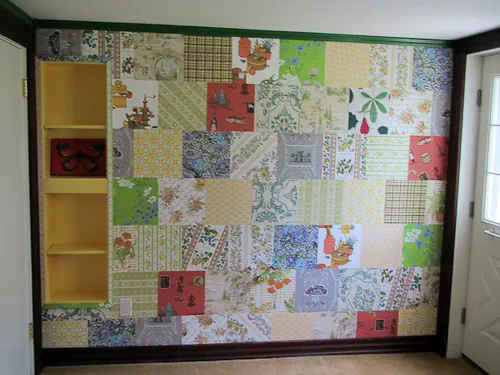

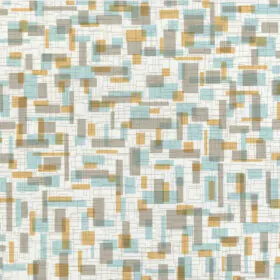
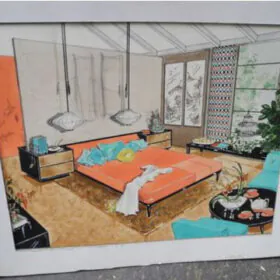
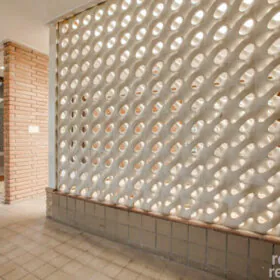
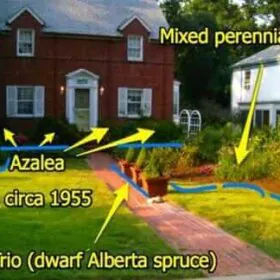
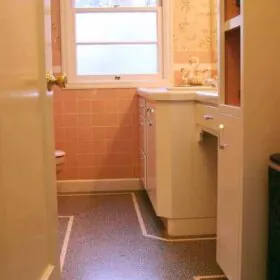

Panzyzz says
I have been thinking about doing this forever as my dining room is not big enough for a side buffet. The wall is between the dining room and an office so it doesn’t need insulation. Wish I had done it when the room was drywalled, but I think we can cut holes in it now. Thanks for this post Pam!
Jane / MulchMaid says
Looks great! There just can’t be too much storage or display space, right? You might have mentioned this in another post, but what is the wired item in the recessed shelves on the lower row? Looks like a fitted radio or other electronic device…
pam kueber says
Jane, it’s my NOS Sunbeam Appliance Center — after like 50 years, it’s outta the box and into the light!!!! https://retrorenovation.com/?s=sunbeam+appliance+center
Jane / MulchMaid says
How cool is that! Congrats on making the perfect space for it!
denise says
You had lots of fun papering around those cubbies, didn’t you? glad I was gone by the time they could be worked on. Yes, selfish, I’m so selfish. xxoo
Beth says
Love the space, Pam! And those shelve grommets? Fantastic! It does sound like Kevin is the best contractor ever. Do you think he would come down to Lexington, KY? Lol 🙂