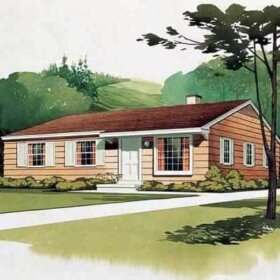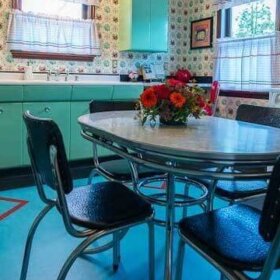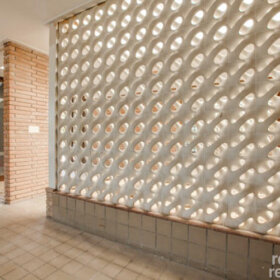 Reader Ashley has an outdoor Retro Design Dilemma — our first exterior challenge — how exciting! Ashley’s house looks pretty darn cute already, but there is something perplexing about her front porch. Read on to find out more about Ashley’s dilemma and three possible solutions to her porch problem…
Reader Ashley has an outdoor Retro Design Dilemma — our first exterior challenge — how exciting! Ashley’s house looks pretty darn cute already, but there is something perplexing about her front porch. Read on to find out more about Ashley’s dilemma and three possible solutions to her porch problem…
I’m trying to get more information on round metal porch posts. My house was built in 1949. The previous owners did something weird with the porch, but I can’t completely figure out what they did. The metal posts seem original to me. As you can see from the pictures, they spray painted the entire house a taupe/beige color, and didn’t bother to cover the posts, which look to be originally black. It seems odd to me that there are no railings or anything. I’ve seen the article on the pretty ornamental porch railings and posts, but I’ve never seen any pictures of just plain round black posts with no railings before. What do I do with them? Just repaint them black? Add railings? I can’t find any pictures on the internet of any old houses with plain black posts like this. I have NO idea what to do with the front of my house! PLEASE help me!

Pam was quick to remind me of a post she wrote a while back about midcentury homes with a lack of curb appeal, which had a great illustration from a vintage Dutch Boy flyer depicting a cute little house with an even cuter little porch. I instantly knew this type of porch railing would look great on Ashley’s house. Using the power of Photoshop, Ashley’s porch was instantly transformed.

- Build boxes around the poles — wrapping them in wood — to make them into square wooden porch posts
- Replace the current metal poles with solid wooden porch posts (after consulting with a pro of course!)
Once the poles are replaced/wrapped, you could then attach any sort of railing you desired. In the solution above, I added a railing similar to the retro Dutch Boy ad from Pam’s midcentury curb appeal post. I’d make the posts and railings white, to blend with the soffit and trim and then add an accent color (I chose an aqua) to the front door, garage door and newly added shutters. The shutters have the same raised panel design as Ashley’s current front door and help to add interest as well as give a more finished look to the front of the house.
To spruce up the yard, tall shrubs were placed at the edges of the house — which nicely frame the porch and garden space. Planting shorter shrubs in between helps to fill in the gaps. These shorter shrubs were chosen for their coloration — one being a blueish evergreen shrub — to echo the aqua trim color — and the others are bright pink knock out rose bushes to dial up the color making the overall view of Ashley’s house a little less neutral. A few more clumps of pink flowers out by the pole light help to hide its cement base and repeat the pink — just like an indoor room design, repeating colors helps to make the exterior of a house feel more cohesive and finished. I’m not sure exactly what part of the country Ashley lives in, so I’d advise checking with a local garden center to help suggest which species of plants and shrubs would work best in her yard.


Pam interjects here: Ashley, I presume you had a house inspection and were told your front porch is effectively supported. If not — consult with a properly licensed professional to ensure it is. Also, check with your local building inspector to ensure that any work you are planning is done to code, pull permits, as required, etc. Oh, and I wholeheartedly agree with Kate: What a sweetheart house!

Which solution do you prefer for Ashley’s porch?
Have you ever seen round, metal porch posts like this on a midcentury house?











Lorraine Harder says
Hello!
I have a question for you regarding the exterior stairs and overall curb appeal of my 1953s home. How do I email?
Lorraine Harder
Pam Kueber says
Hi Lorraine, the contact info is at the way bottom of the blog.
Mary says
I wasn’t sure where else I should ask this, after combing the site and finding this cute little house that reminds me of my own…. what is a suitable siding replacement? We have wide aluminum that has not been well cared for and we’d like to replace it. I hardly think its original. Tips? Suggestions?
pam kueber says
see this: https://retrorenovation.com/2008/11/28/a-1950-american-dream-house/
and this: https://retrorenovation.com/2008/11/12/a-1950s-american-dream-home/
and all these: https://retrorenovation.com/2009/06/12/46-years-of-aladdin-home-catalogs/
Answer: Generally, wide clapboard hung horizontally – but you might also have a nook or cranny where hanging them vertically makes sense
TJ says
I’d be really interested in what you might suggest for the mid-century duplexes that are EVERYWHERE in Washington, DC. We recently bought one built in 1947, and I’d love to stay true to the spirit of the era as we spruce it up (although thankfully the metal awnings are long gone), but can’t find ideas anywhere.
pam kueber says
I love the old metal awnings. Why not? https://retrorenovation.com/2011/06/27/11-places-to-buy-aluminum-awnings-including-from-two-companies-in-business-since-1946-and-1948/
TJ says
My childhood home had metal awnings, which taught me that they’re expensive, look awful when they fade and rust, and most importantly, keep me up all night when it rains.
But yeah, ideas for duplex/semi-detached/twin homes are hard to come by. Your charm and expertise would be greatly appreciated 😀
Greg Bryla says
I agree with the comment that questions the need for railings. The porch slab is at grade and the honesty of MCM shouldn’t add something that is not functionally required. I would suggest the the landscape plantings be pulled back from the house to create an entry garden space and let the metal pole do what it is supposed to do.
Melissa Toombs says
All three are well designed, so you can’t go wrong Ashley. Personally I love the diamonds in #3, but the aqua in number #1 makes my heart flutter! No matter what you decide, have fun with the word and enjoy the results.
Laura's Last Ditch--Vintage Kitchenwares says
I love all three, but prefer #1. (It reminds me of my neighbor’s darling house before they up and tore down the lovely porch railing and put up vinyl instead.)
But….
I’d base my choice on the rest of the neighborhood. If the neighborhood has more of a mid-century vibe, I’d choose the third one. More traditional, and I’d choose the first.
Alice says
Kate, what a great job you did with your graphic examples…you make it LOOK easy! I really like the diamonds design…and the little added floating bed next to the walk is a classy touch.
Ted says
Kate, what great work! Not just Photoshop-wise, but design-wise as well. I agree w/ most all the good comments above, but to add:
(1) The “Cute Cottage” version is my personal favorite.
(2) Those simple round steel poles (usu. 3″ or 4″ dia.) absolutely were quite common ‘back in the day’…..certainly a well-used design element for midcentury MODERN homes (a trickle-down influence from architects like Le Corbusier and Gropius), but also, because of that observation Pam’s made often, of how merchant builders cobbled together various details they admired in magazines (and which incidentally fit nicely into their budgets) into the bulk of midcentury homes. (Not really much different today, to be honest.) So the mission of most any home make-over, as I see it, is to “help the house figure out what it really wants to be”….which is what your whole exercise here is doing.
(3) I defin. agree to just wrap the pipes with 1-by press.-treated lumber (e.g. 1×6; 1×8) to make them square. (You’ll hafta use solid STAIN, not paint, for PT lumber.) Any decent contractor can determine that the pipes are still sound (not corroded or structurally compromised). Perhaps there’s some interesting detail on the house (not seen in the photo provided) that can be echoed for a subtle variation on simple square posts. I’d install small unobtrusive alum. vent grills (about the size of a half-dollar) flush in the tops of them (painted right over), and be sure to have them raised slightly so they don’t bear directly on the ground, to prevent rot; easy enough, since they won’t be load-bearing.
(4) Even though the railing isn’t required (typically needed for 30″+ grade change, but of course check local Bldg. Code), I really DO like your addition of it; here’s why: (a) it gives more depth to the front elevation; (b) you can take advantage of it NOT being needed to detail it however you like — codes have ‘dumbed-down’ deck railing styles so much (e.g. 36″ ht.; no gap greater than 4″) that they’ve robbed them of most design options. But here, you’re free to use some kind of geometry like this that’s more creative….and you can make the height more-aesthetically-appropriate. (It really bugs me when I see 1920s/’30s-era Arts & Crafts Bungalows, of which there are a ton in my city, that are forced to replace the original lower porch railings with too-tall 36” ht. ones. PROPORTION is the winning element in design, that’s often overlooked or misunderstood.)
(5) I don’t think ‘closing in’ the shallow porch w/ a railing should be a concern; to extend the porch floor further out to a more comfortable size would involve some complicated & maybe-not-desired expense for an appropriate roof style (probably shed roof), besides darkening the interior further.
(6) Also, the railing makes it less obvious that you’ll only have shutters on that one other window. I like that you show them installed properly! (See RetroRenov article on “Curb Appeal with Shutters” from a couple of years ago.)
(6) I agree the lampost is nice, but I think a more approp. & modest style would be a suitable replacement to this ornate Victorian one.
(7) As far as landscaping I’ll only add (b/c this is already too long-winded!): (a) I agree a small flowering tree on R side of photo is desirable to soften out-of-scale neighbor’s tall blank wall; (b) deeper landscaped beds, of varying depth, would be an improvement; (c) go for a more massed look of limited qtys. of species but more of most; (d) I actually like the curved walk, in this case, and it [at least from the viewed angle of photo] seems to ‘work’ well to add depth & interest to small front yard.
pam kueber says
Wow, thanks, Ted, for all that input! Readers, Ted is a professional landscape designer that I met when I was in Charlotte NC giving some talks, he contributed several great articles to the blog around that time, you can find them in the Exteriors/Landscaping category here: https://retrorenovation.com/category/exterior-design/general-advice/
KK says
Diamonds are a girl’s best friend:)…My fave:)