

- Price: $199,900
- Year built: 1955
- Square footage: 1,294
- Bedrooms: 3
- Bathrooms: 1
Luxury abounds, circa 1955! Fabulous architecture still intact after 58 years. Beautiful clinker brick exterior blends with stylish slate planter box and slanted wing wall. Original front door! Breathtaking living room with slate flooring still looks beautiful. A huge picture window lights up the living room while the curved glass block wall brings in softly diffused light to the dining area. It’s magic.
Kitchen is all original including a Kenmore combination sink/dishwasher unit. The top opens up and dishes go inside. It needs a rack and a little work but SO WORTH SAVING! We hope someone will spend a little time and bring it back to working condition.
Red formica is on the back kitchen wall and the counter is stainless steel. Metal kitchen cabinets with FOUR lazy susans and a flour/potato/bread drawer.
The crown jewel of the kitchen is the Westinghouse stove! Notice this is the back side of the fireplace and includes a storage niche.
Bathroom has a glass block wall and beautiful dark green slate flooring and original tub, sink and toilet. Tile extends around all three walls and the fourth wall is all glass block. All three bedrooms have new carpet and all interior paint is new. Laundry room is located just off the kitchen and also has a door to access back yard and patio. Not only does this house have new carpet and paint, there is a new electrical panel and a new roof. And of course there is a new hot water tank. Don’t miss the pencil sharpener hanging under the cabinet. No 1955 house is complete without one. The artistic patio is complete with metal accents. Glass block wall is behind the bathtub. Door leads to laundry room. Entire back yard is enclosed. This is a beautiful neighborhood in desirable Fircrest. Don’t miss this Mid-Century Gem!
Mega thanks to Realtor Diane Lucas from the Rich Lucas Team, Keller Williams Realty for allowing us to feature her photos and information about this fantastic mid century home.
Tips to view slide show: Click on first image… it will enlarge and you can also read my captions… move forward or back via arrows below the photo… you can start or stop at any image:



 Kitchen is all original including a Kenmore combination sink/dishwasher unit. The top opens up and dishes go inside. It needs a rack and a little work but SO WORTH SAVING! We hope someone will spend a little time and bring it back to working condition.
Kitchen is all original including a Kenmore combination sink/dishwasher unit. The top opens up and dishes go inside. It needs a rack and a little work but SO WORTH SAVING! We hope someone will spend a little time and bring it back to working condition. Red formica is on the back kitchen wall and the counter is stainless steel. Metal kitchen cabinets with FOUR lazy susans and a flour/potato/bread drawer.
Red formica is on the back kitchen wall and the counter is stainless steel. Metal kitchen cabinets with FOUR lazy susans and a flour/potato/bread drawer. The crown jewel of the kitchen is the Westinghouse stove! Notice this is the back side of the fireplace and includes a storage niche.
The crown jewel of the kitchen is the Westinghouse stove! Notice this is the back side of the fireplace and includes a storage niche.

























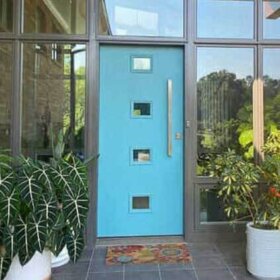
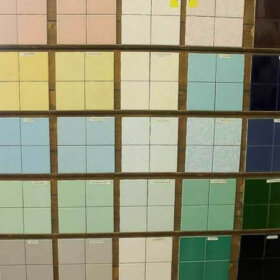
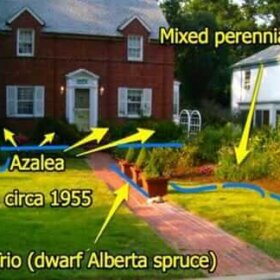
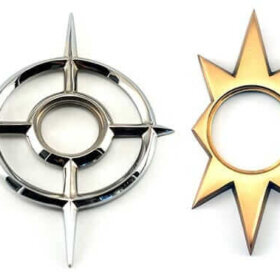
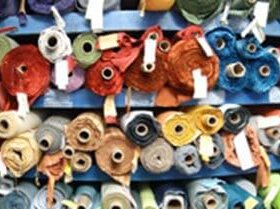

Angela says
Is a floor plan of this house available for sale to purchase? I very much like mid century modern and it is not that easy to find a house from this era. Also what are the size of the bedrooms?
pnutlaf says
Does anyone know what the brick “technique” is called in the 2nd and 3rd picture that lays the exterior brick at an angle? Almost cantilevered, but not quite. I see it often in smaller mid century homes of this era, but I can’t find any specific reference to a name.
dtremit says
A few things struck me about that beautiful glass block wall in the dining room. First, the mortar is much thinner than many installations done today. That combined with the unadorned installation — no molding or trim on any of the four sides, that I can see — really makes for a very light look.
I’m also glad to see that that horizontal design block is still available, albeit by special order: http://pittsburghcorning.com/products/loose-glass-block/argus-parallel-flutes.aspx