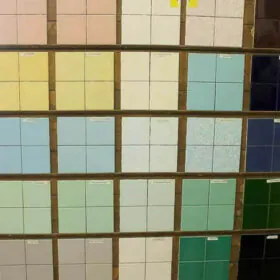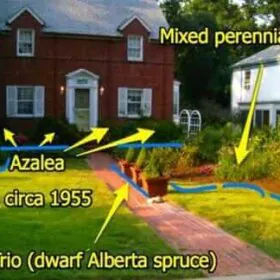

- Price: $1,999,999
- Year built: 1960
- Square footage: 5,914
- Bedrooms: 5
- Bathrooms: 3
Mid Century masterpiece completely preserved.
Circa 1960 by Toronto architect Gardiner Cowan complete with post and beam (douglas fir) architecture, cathedral ceilings, multiple split level, nanny/in-law suite with separate entrance, solid mahogany cabinetry and custom millwork throughout.
Architect had profound respect for special dynamics of the exceptional land on which it was built. The house draws in the lush outside, engaging all the senses via its windows, multiple levels, multiple fireplaces and its undeniable flower and the ‘ease of life’ you imagine your life to be, were it your own. Long sigh.
Unbelievably grand and yet undeniably inviting, comforting and welcoming. This house was made to entrain. The flow is among the most intelligently well planned, well thought out and functioning space.

You may never want to leave.


Midcentury realtor — and fan of Retro Renovation — Alex Brott also wrote poetically about the property on her blog:
Into Mid Century Design? You are about to have a religious experience.
Real Estate Porn watchers (you know who you are), I know it’s been slow this year. But what I have for you today, is no joke. I can’t even describe the effect this house has on some people. They walk through…silent…speechless…In a daze…Confused…And then on the drive home, they call me to ask if they dreamt it.
Oh no, Mi Amors. You are not dreaming.
This is a completely preserved, and remarkably maintained, Mid-Century extravaganza. Circa 1960, by Canadian architect Gardiner Cowan, all nearly 6,000 square feet of 31 Edenbrook Hill, would melt butter. Douglas Fir Post + Beam architecture, cathedral ceilings, multiple split level, nanny/in-law suite with separate entrance, solid mahogany cabinetry and custom millwork throughout. F-I-V-E bedrooms. Parking for a whole fleet of little deuce coupes (about 6 cars). The house was built with respect to natural land dynamics, and designed to catch the light in the morning, afternoon and evening. Remember light??






Being able to see floor plans of the time capsules we feature is an added bonus that really helps us get a feel for the way the house flows without stepping foot inside.
Mega thanks to reader Ryan for pointing us in the direction of this timelessly beautiful home.
Link love:
- Property listing website for 31 Edenbrook Hill
- Retro realtor Alex Brott
- Photos courtesy of Robert Holowka – Birdhousemedia.ca
Tips to view slide show: Click on first image… it will enlarge and you can also read my captions… click anywhere to move forward and look for previous and next buttons within photo to move back or forth… you can start or stop at any image:






































































Anna says
The dollhouse looks like it *might* be a vintage Lundby – the vertical railing for the staircase is a classic feature of their best-selling style (a very similar house is still in production). Vintage Lundby houses sometimes come up on eBay etc., but be warned, shipping may be expensive (the company is based in Sweden, so sellers tend to be in Europe).
pam kueber says
I am pretty sure that the dollhouse is an adapted Betsy McCall. Lundby’s had different detailing…
Shiloh says
Comforting, elegant, homey….and ready to party at a moment’s notice. My favourite kind of house!
JKM says
Stunning! Wonderfully proportioned spaces and absolutely TIMELESS finishes and design. Looks as fresh as it must have looked in 1960. Thank you, THANK YOU for sharing this lovely home with us. I can’t stop looking at the photos…
Nikki says
Wowser! I don’t think there is anything more that can be said….
Karin Jeffrey says
Yeah! I agree with the above comment. A supercool space age 1960s Canadian Clairtone G or G2 stereo would fit right in. Whoever staged this place, kudos. I’m praying to the retro gods that some local rich person with taste ( you hear me, Drake?) will see this place, snap it up, and hold swanky parties in it once again. Mid century is picking up speed here, so maybe it won’t be torn down. In any case, it would cost A LOT to rebuild.
Ryan says
Glad you liked the house – it really is fantastic. The owners must have been big music fans given all the built-in record shelves. Shame the original stereos aren’t around.
Joe Felice says
I love it when they use stone & brick INSIDE.