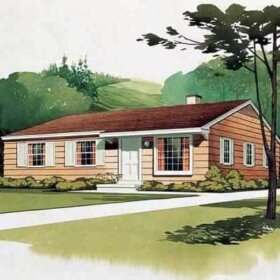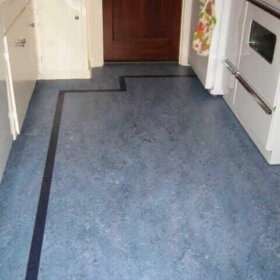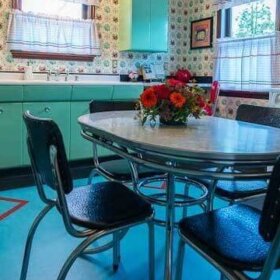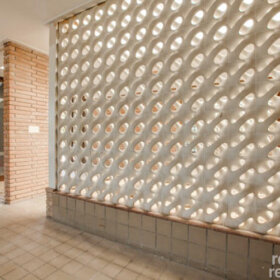
This rerun is for Sara, who is looking for a ranch house design to build. I originally ran this post back in spring 2008. Source for this design is the Small House Planning Bureau, St. Cloud, Minn. Year: No info.
“Not another one! Yes, another thing that I’m becoming obsessed with – collecting and then for hours, scrutinizing, vintage 50s house plans. It’s sort of like — the quest for Eldorado. The quest for the perfect little jewel box. Not that my house isn’t great. But I am intrigued to see if I can discover the perfect 50s house in the most compact footprint. I have these criteria, the house must have:
- Two full bathrooms – honestly, I know that legions of Americans lived with one, but that is where I draw the line.
- Foyer with adjacent coat closet – Foyers always get cluttered and then there’s the whole muddy boots thing. So, this must be a clearly defined area with handy storage.
- Mudroom – Same as above with the addition that the mudroom must be between the garage and kitchen so that all junk can be left in this ante-way with a door to close behind it.
- Good kitchen layout – I know it when I see it.
- Dining room or area must also be well designed. If there’s a dining room – it needs to be in a flow where it can/will actually be used every day.
- One, not two, front doors — It is very bad feng shui to have two doors (e.g. one main door, one visible into kitchen or mudroom) visible to the street. Like, the energy does not know where to enter.
On virtually all other counts — exterior design, layout, size of rooms — hey, I’m flexible! Here is my first pretty darn close to perfect home, discovered after a few hours of staring intently at a new stash of home plans. I’m telling you – hours of cheap and wholesome fun!
This house gains points for:
- Utility/mudroom/lav off the back of the garage leading to the kitchen. Washer/dryer – right there.
- Twoand a half baths.
- Kitchen is nicely done, great flow to family room.
- Bedrooms are small but that’s okay.
- Foyer close enough, coat closet a little far from the action, but okey.
- And (shown in original image at top, and below): Nice curb appeal
Loses points for:
- Kind of big — but pretty darn well-done for 1625 s.f.! From a book of four-bedroom plans. Which is what makes all this stuff fit!
- I don’t honestly think 20′ wide will do for a two-car garage, would have to be bigger, in reality.
Honestly, I think my quest will be complete when I find a 2 BR 2 BA 1,200 s.f. winner. But the more I look at this particular home design – the more I think, it’s a really really good one – especially considering that it is 4 BR. Stay tuned, the quest continues.










Amy Champagne says
I lived and grew up in this exact house. Ours was built in 1972 and i was 3 when we moved in. What my dad did was convert the garage into a family room. We kept the utility area and extended it back to encompass the storage room off the back of the garage so we had a pantry area as well. Instead of the family room off the kitchen dad extended the kitchen out into the family room area. We also encompassed the dining area into the kitchen area and then left the living room the same. If you wanted an entire open concept, remove the wall separating the living room from the kitchen.
Andrea M Withrow says
Looking for a Rudolph A. Matern house plan from around 1958. The house has what I would call a reverse prow (just made that up. But instead of bumping out in a diamond shape there is just an empty space for a porch.
Pam Kueber says
Keep googling, Andrea…
Jeni says
HELP! I currently live in this house plan. I appreciate your love for old ranch houses, our neighborhood is lovely. However, if someone could tell me how to make this floorplan more of an open concept, I would hire you to help me!! We have lived in this house for 10 years, and I can’t figure out a way to open up the kitchen to the dining room and give the house a more open feel. Granted, I don’t have an eye for these things, so this is why I am desperate for your help! This is a pretty old post but if anyone sees this please, please let me know if you have any advice or opinions. I would love to speak with you. I’m crossing my fingers someone sees this!!!
Tom says
I’m a remodeler and carpenter who lives in a 1959 ranch in Mpls, Mn. You could open up the dining room to the kitchen considerably by shrinking the base and upper cabinets to the right of the doorway going from dining to kitchen and putting in a minimum 3’6″ passage between rooms. To further open it, remove the header so it is open all the way to ceiling, will make a big difference.
Pam Kueber says
Jeni, I will add: Consult with a professional to ensure whatever you do is structurally sound.
Alan Benson says
So glad to see soooo many people interested in 50’s ramblers. I have been trying, with little success to find a house plan. This house I have seen for years of drive bys all over the country, but can’t find the plan anywhere! It must have been very popular, as, like I said, Ive seen it in all parts of the country. It is many times in brick, but I have seen it with siding also. I beleive it was a “House of the Year” or something like that for one of the home magazines. I have seen versions of it built as early as the mid 40’s. It has a centered front door with large side lights with a large box bay window on one side with a second single window and a small bathroom size windo and larger single window on the othersde of the entrance. I’ve seen versions with and without a garage. Inside there is a combined living dining room on the box bay side of the entrance, with a fireplace. behind those rooms is a good size “eat in kitchen with views of a rear terrace and alarge laundry/mudroom combo, with a door to the terrace. On the otherside of the entrance is a large master bedroom with its own bath, and 2 closets, a second good size bedroom and a 3rd very large bedroom that could easily be a family room, as it has an ext. to the terrace. the bedroom hall has the main bath and another entrance to the laundry/mudroom. If anyone knows about this house, or has seen a plan like I’ve described, I would love to hear from Y’all. In the meantime keep seeking ot these great homes from our past, and FORGET the McMansions……