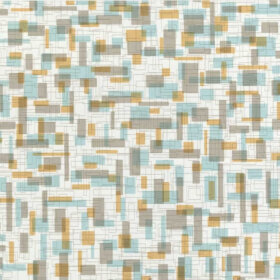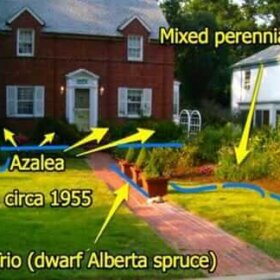
Guest post today from Dave Stuhlsatz, architect with Royal Barry Wills Associates, and my main contact there for all things RBW. I am very pleased that Dave will contribute an occasional article on mid-century architecture, design and related issues. – Pam
The Royal Barry Wills Cape Home
By Dave Stuhlsatz, Royal Barry Wills Associates
The time seems appropriate to revisit Cape Cod House design as it was promoted by a pioneer of their twentieth century revival, Boston architect Royal Barry Wills. When Wills started out in his architecture career he established himself designing English Tudor inspired homes in suburban towns around Boston like Newton and Brookline. But, it was his rigorous examination and subsequent success with the Cape and Colonial Revival homes that cemented his reputation as one of the most influential residential architects in America.
Wills made every effort to publicize what he was doing and how to do it. The fact that other architects and designers didn’t seem to grasp some of the subtleties of his techniques only made his services more sought after by those who wanted the genuine article. From its historical roots the Cape style house is a study in simplicity and function, but with the right combination of details and a careful arrangement of proportions it can be a deeply satisfying architectural composition. Wills did not seek to perfectly replicate the rugged and spare shelters of the 17th and 18th century on Cape Cod. To do so would have certainly alienated a client base that appreciated the imagery of the Colonial era, but with modern conveniences and luxuries like indoor plumbing and garages.
The images below were originally published in the August 26, 1946 issue of Life magazine. They provide a concise summation of the design principles espoused by Wills.
What is ironic about the “Bad Design” is that is the more frequently used model for Cape construction in modern times. Contractors could, and still do, make a compelling argument for the extra space and material economy that can be realized by employing a steeper roof pitch and larger dormers.
The “Good Design” sketch also conceals the time and care that often went into the details of the custom designs produced in the Wills architectural office. The surge of building in the post-war era witnessed a shift to production techniques that favored production speed over individual craftsmanship. The homes that Wills designed early in his career benefited from the input of skilled carpenters who could invest significantly more time in the construction of mouldings and window trim.
These illustrations also conceal the fact that Wills strived to make his architectural commissions a complete expression of his client’s needs and habits. The constant motifs of large chimneys, carefully scaled windows and exquisitely detailed front entrances imply a formulaic approach to the design process. The subtle variations in floorplans, combined with unique site conditions, contradict this assessment. Wills’ houses display a careful balance between space planning and exterior aesthetics.
The Cape house, with living spaces on the ground floor and bedrooms above, was modified successfully by Wills in numerous designs—his book Living on the Level demonstrated how the visual elements of the two story house could be used in single story floorplans. The power of the Cape Cod house derives in no small part from its near limitless flexibility in layout and details, but without discipline, a Cape can turn into a jumble of awkward shapes. By establishing rules for the composition, Wills could steer the design process in a direction that ensured a satisfactory outcome.
And those large central chimneys that define a Wills home—some of them were fake.
Copyright © RetroRenovation.com 2009
Thanks, Dave, and RBW Associates. I look forward to more guest posts. Reader, in addition to looking at their main site, here’s a page I love with photos from RBW projects over the decades.









Nick ditalia says
My father bought a RBW house in buzzards bay ma the house looks like it belongs in Miami not cape cod so I think it was one of his odder designs it has a totaly flat roof an is stucco sided it is built on the former Joseph jefferson property the famous playwright who was famous for the character rip Van Winkle my father got the property from the town for back taxes in 1994 there are several other buildings on the property including two small stone buildings used for ice storage the building was a home then turned into a doctor’s office where My parents actually got there blood dome for there marriage certificate before it was closed in the early eighties needless to say when my father got the property it was in total disarray but he restored it to its rbw beauty if anyone has any more info on this house than I do I would love to hear it I heard that he built a exact replica of this house in California somewhere but not sure thanks an I hope this adds to hu is awesome legacy
Lmak says
I have a RBW gambrel built in 1976 currently on the market in Manchester nh gor $309,900 . We loved the house but were left adjacent land and home by my parents who passed away last year. We started At $349,900 for the home which by todays standards needs upgrades, and haved dropped $40,000 in 10 weeks with no interest, amazes me that buyers do not see the value of its style and character
325 hazelton ave if anyone wants to check it out!
Brandon says
Just ran across this, my wife and I purchased out Cape style home about 1.5 years ago and fell in love with it! We are currently trying to restore some of the naturals but we really want to re-do the kitchen because our foot print in the kitchen is tiny, is this common? https://flic.kr/p/EPXA19
pam kueber says
Yes.
Jessica Roberts says
Does anyone know if the Jack and Jill style bathrooms were popular with this style of house? I can’t find any information on the subject…
pam kueber says
I don’t know for sure that RBW used them a lot, but I would think they are appropriate in general.
Marissa says
Hi….. i feel like im a little late to this post, but i wanted to comment to see if anyone knows more than i can find. I live on Barry Wills Place in Springfield MA. Yes, my street is actually named Barry Wills Place. Rumor has it that Royal entered into a competition against Frank Lloyd Wright around 1938 for life Magazine to design a home for the modern family and won, then they built my street! I dont know how true that is, but people who told me were living in Springfield at that time so i guess i should take there word for it. Does anyone have any proof of this? My house is a definite Barry Wills cape but im trying to find the history behind my street. Thanks everyone!
pam kueber says
Hi Marissa, I believe the house is in Minnesota. When I get a chance, I’ll try and find the clip. I think it can be found in Life Magazine archives online. I would LOVE to come see your house and street sometime, I live in Lenox, not too far!
pam kueber says
here you go, yes: minneapolis, starts on page 56: http://books.google.com/books?id=f00EAAAAMBAJ&pg=PA56&lpg=PA56&dq=royal+barry+wills+frank+lloyd+wright&source=bl&ots=HPAnEvs4bY&sig=zap8R8Fql9oXOkAv9IXyKTDFuXA&hl=en&sa=X&ei=soR9UI_dK_K40AHP-IHwBg&ved=0CDUQ6AEwAA#v=onepage&q=royal%20barry%20wills%20frank%20lloyd%20wright&f=false
margaret messier says
We are replacing the roof on our RBW in western MA. The house currently has wood shingles and we are replacing with asphalt for cost reason. Our house is white with black shutters. I was thinking traditional weathered gray look that you see on capes. But my husband thinks a darker contrasting color might look good. I could go either way but want to know if anyone has any advise. Thanks!
Liz says
My parents had a couple of the Royal Barry Wills books when I was a kid. One day when I was 11 we were on a Sunday drive and I screeched for them to stop. Down a very long driveway I had spotted a house featured in one of the books.
Today I’m in real estate and it’s great fun to do a “Royal Barry Wills” search on the MLS (he was from Melrose, not far from where I am in Cambridge so there are lots of the houses in Massachusetts) and scroll through the photos. Charm, charm, charm.