




Rare, vintage Mid-Century Modern estate on .55 acres in exceptional original condition with great architectural details. Gracious formals & interiors with sophistication indicative of time period. Enjoy expansive picture windows, gorgeous views of grounds, large bedrooms — each with bath access, great vintage kitchen & breakfast, two fireplaces, hidden wet bar, folding walls, separate guest quarters, basement & secret entrance to fourth bedroom-office make this very special home a must see. If you appreciate the quality and details from the 1950’s MCM architecture, you’ll love this home. Original owner was an architect and builder, and current owner has had for 40+ years and maintained and cared for it beautifully. Great oversized vegetable garden for the enthusiast. Don’t miss out on this one!
Lots of photos so here they come, along with more Pammentary:













Round concrete patio. Great way to break up the sharp edges of the house.
The eaves — if that’s what you call them — fantastic. And here, you can see further detail of the built-in brick planter-to column roof support design at the front. Brick carried to entrance way step.
This house is perfection.
Link love:
- Listing information for 1950 mid century modern house in Dallas.
- Thanks to Hewitt & Habgood Realty in Dallas.









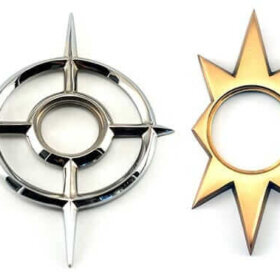
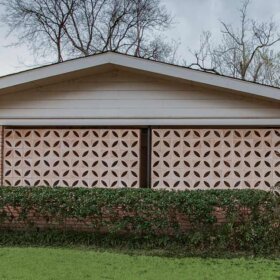
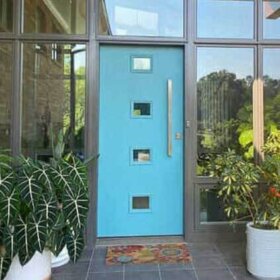
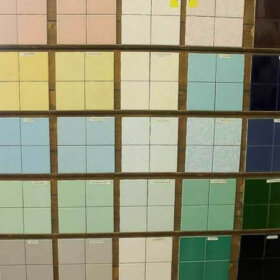
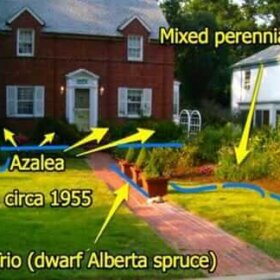

Sherry McReynolds says
What to call the “eaves” overhang. “Fantastic”; yes they are.
brise-so·leil
ˌbrēzsōˈlā/
noun
a device, such as a perforated screen or louvers, for shutting out direct or excessive sunlight.
pam kueber says
Thanks, Sherry, I always love learning new architectural terms! Brisesoleil it is!
Renee says
Does anyone know the name of this white brick?
Sherry McReynolds says
Looks like concrete brick, manufactured in Mexico. An uncommon, common material widely used in the area.