



- Price: $299,000
- Year built: 1956
- Square footage: 1,546
- Bedrooms: 3
- Bathrooms: 2
Beautifully maintained, perfectly presented Mid-century Modern in desirable MerrimanPark. If you have been looking for a Mid-century Modern home that has not had all of its original character stripped away…this is it. This home features beautiful terrazzo floors in the living and dining areas, vaulted ceilings, clerestory windows, exposed beams and a cozy brick fireplace. Floor-to-ceiling windows extend along the back wall of the living area linking the interior spaces to the large outdoor terrace and the low maintenance gardens beyond. The kitchen retains its Mid-century Modern charm including the corner window over the sink affording a great view while preparing meals. The generous master bedroom is large enough to handle a king-sized bed with plenty of space to spare. Both bathrooms retain their original tile in nice condition…and check out the cool mirrors in both bathrooms. Conveniently located near shopping, dining, the DART Rail station and White Rock Lake, this stylish Mid-century Modern is the perfect home to up your style!


Ummmm, Ed: Pam says this whole house is looking like it’s been carefully staged — nicely so! We also suspect you’ve had the walls repainted so that prospective new owners can imagine it as their own ? We understand — all the work you’ve done really make the beautiful architecture and finishes of this home shine. Still, we kinda sorta want to know — was the place covered in old wallpaper, wall-to-wall? We’d love to get a peek o’ that!

- See our story: 12 places to find 4″ x 4″ bathroom tile.
- See our story: Four places to buy Carrara marble laminate.

What a fantastic, easy livin’ midcentury modest home — kind of perfect — don’t you think?
Link Love
- Mega thanks to retro Realtor Ed Murchison for giving us first dibs at featuring this home. Woot! We will add the listing link as soon as its up.
- Photos courtesy of Shoot2Sell Photography
Two more time capsule houses that Ed has sent us to feature on the blog:
Tips to view slide show: Click on first image… it will enlarge and you can also read my captions… move forward or back via arrows below the photo… you can start or stop at any image:






























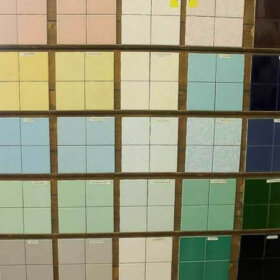
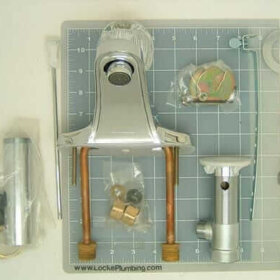
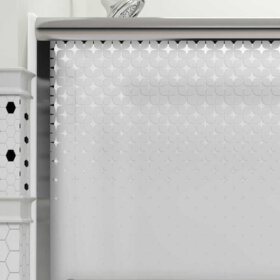
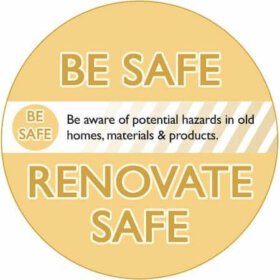
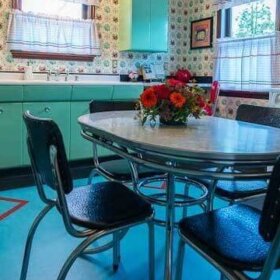

julia-tagandtibby says
beautiful! looks like its been lovingly taken care of.
Joe Felice says
Love it! I hope it goes to someone who, like us, will appreciate it for what it is and what it represents. Just last night on “House Hunters Renovation,” a couple bought a 1.5 mil-MCM beauty near Los Angeles, and then proceeded to completely tear out the interior and replace it, mostly with marble & granite in the kitchens & baths. In so doing, they also ripped out the heart & soul of a beautiful home that had been well-kept. Made me sick.
pam kueber says
My favorite quote from a reader of late: “I now watch HGTV like other people watch horror movies.” I really don’t like to dwell on the negative, but alas, it’s ugly.
Lauryn says
Fantastically gorgeous!! These real estate features are becoming one of my favorite parts of the blog…makes me so happy to see the goodness that is available to lovers of mid-century out there. And I love the “modest” size of this more “modern” feeling home (though the term modest is relative…still bigger than my cottage!).
Ed says
It is mighty hard to find high-end features like Terazzo floors in a MCM home of 1500 square feet.
pam kueber says
yup. nice.
Scott says
Tee Hee to “just 1,500 square feet” — that would increase my floorspace by a full one third, The place looks huge to me. 🙂
Love the breezeway block. Have looked high and low locally for neat block to no avail.
pam kueber says
That’s me talking. 1,500 s.f. still way smaller than avg of homes built since the 1970s.
Cysco says
Great floors too. I own a JuNel house nearby that was built for the owners of American Terrazzo. All our floors are terrazzo featuring mexican onyx. They look pretty similar to these floors. I wonder if American Terrazzo did these floors. Perhaps the aggregate was left over from our house?
here’s a shot of ours for reference
http://i.imgur.com/b8QYUno.jpg
LRMeyer says
Thank you Ed for realizing what the property was and promoting it as the fabulous vintage property it is instead of driving the sellers to make unnecessary, expensive, and bad updates!
tammyCA says
well, here’s sad news about a Krisel MCM house demolished in L.A.: http://archpaper.com/news/articles.asp?id=7217
There was another MCM Frank Wright Jr. house demolished recently in SoCal. Those with all that money don’t give a …..about architectural history they will put up another gross stucco fakey mediterranean McMansion and think it looks great..NOT!
Mary Elizabeth says
Could be true that mold and termites were an issue. I, for one, would not be able to inhabit a house that had mold problems. However, where I live you don’t buy a house (and can’t get a mortgage) without a building inspection that finds the place free of infestations of this sort.
If the new owner is going to rebuild and wants to restore the property, I’m sure Krisel would give him the original plans. But I suspect that he’s not interested in preservation of the style. I have to remind myself over and over in these cases that where zoning and historical preservation society rules don’t apply, property owners can do what they like.
Matthew Rivera says
Ed Murchison is great! He always has the best MCM listings in Dallas. He sold my MCM home last year and it sold immediately. Here it is: http://www.midcenturymoderndallashomes.com/IDXDetail.aspx?mlsnum=635089777197358750_69899&city=Dallas&address=1456-Oates-Drive&state=TX&page=7&mlstableid=UPLOAD&sp=y&segmentid=2760051&uid=69899&htmlfile=791329.html
TappanTrailerTami says
Beautiful home! The layout seems very functional…..but I too, am missing some wallpaper love 🙂
I also think that the great cookie corner mirror frame and wired cabinet doors in the marble counter bath deserve a mention, love those!!!