A local metal shop made the fab escutcheons
The mosaic tiles on the outside wall are from Home Depot
 Reader Sarah is one creative woman — in fact, it seems we have a lot in common. We are both homeowners (both bought our first home at age 23), both have tackled fixer upper type houses and both of us studied art in college. One thing we don’t have in common — Sarah’s super cool house is round (I’m jealous). When she first purchased her home, the exterior was in sad shape. Sarah used her creativity and design skills along with materials that were readily available in her area and in her budget — and the results are amazing.
Reader Sarah is one creative woman — in fact, it seems we have a lot in common. We are both homeowners (both bought our first home at age 23), both have tackled fixer upper type houses and both of us studied art in college. One thing we don’t have in common — Sarah’s super cool house is round (I’m jealous). When she first purchased her home, the exterior was in sad shape. Sarah used her creativity and design skills along with materials that were readily available in her area and in her budget — and the results are amazing.
I’m 25 and bought the house — it was built in 1964 — when I was fresh out of college at 23. I was looking for a place to buy, but didn’t know that I would end up in my dream home. I went down …[the street]…to see a house that was for sale by owner and passed up the round house.
I tried to be interested in the house I was viewing, but broke down in the middle of the tour and said ‘what’s up with the round house down the street?!?’ They said no one had been living in it for a couple of years. I got in touch with the next door neighbor who got me in touch with the owner….
It needed A LOT of work. It was so dingy and had been redecorated in the early 90s so I had to bring it back to the 60s. There is also a problem pool in my backyard, so I negotiated and got the house for a thousand less than they had bought it in 1991.
The house was almost torn down too, before I wanted to buy it Walgreens wanted to buy the entire corner and tear everything down, but because one person wouldn’t agree the project didn’t go through (thank goodness!) the ‘we’ is me and my mom, she is the handy man of the family. We spent 3 months working on it before I moved in, and there are still plenty of projects to do! (it never ends lol)
Craziest thing…. Found another round house like mine from the same architect in Magnolia, Arkansas, last weekend and went up there to visit them! Such nice people and so cool to be in another house like mine. It was very twilight zone! They do not however have the same aesthetic as me, theirs is decorated very traditional contemporary with the beige and granite and you know…. But still very nice, very high end.

The front had wood siding under the porch area before. We took that down and put up concrete board and finished that off with a mosaic tile from Home Depot. I was surprised to find the tile of my dreams there, but it worked out and was a very reasonable price.

The dimensions of the windows are 5″ wide x 57″ high with a “cotswold” or “rain” texture. The glass lady tried to convince me not to pick this texture because it reminded her of a shower door, but I didn’t listen LOL. I like it, and I think it looks period.
The round escutcheon is just flat cut steel that a local metals shop cut for us then cut in half. The diameter is 22 in and we spray painted it bronze. The handles are appliance pulls that mimicked the design of the tiles. The door is either open and may swing open with the wind or is shut and locked. Not the most practical, but we must suffer for beauty, and we have learned to live with it.
The outside got a nice pressure washing and coat of paint. the paint is all Benjamin Moore. The green being Lewisville green, the beige is Barbados sand and the orange is Peach Sherbet.

The patio furniture is Homecrest found at an estate sale.

The house won a GE all electric award when it was built. Heated flooring, internal vacuum system, curtains opened and t.v. Swung out with the touch of a button. Of course none of those features work today! Shucks!The entire house is decorated with 50s and 60s furniture because I’m a garage sale freak! The bathrooms are original too one is terrazzo and the other is lavender!
I could talk and write about my house all day, I was an art major so this house is my ultimate masterpiece! LOL so I will end here… I hope sharing my reno tips inspires others with their home projects.

Sarah, the creativity and resourcefulness you put forth in your exterior restoration job is impressive. Kudos to you (and helper Mom) for a job well done. You’ve shown all of us that if you have a vision, a little ingenuity and some creativity that you can successfully restore a home on a budget.








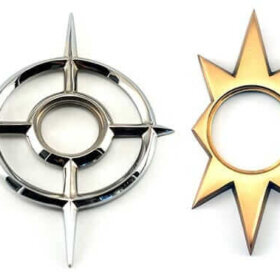
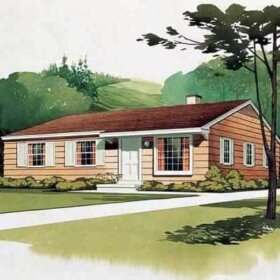
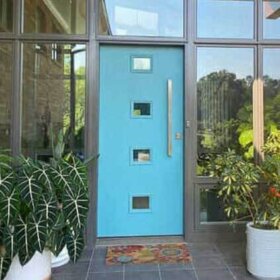
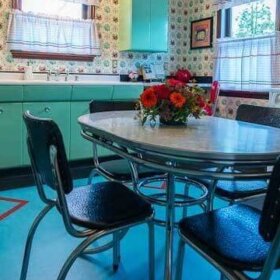
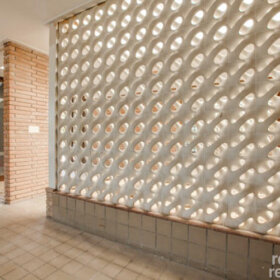

John Henry Leazer III says
Hey, Sarah!
Maybe in the near future, you can give us a tour of the *inside* of your fabulous digs!
Pam Kueber says
Here you go! https://retrorenovation.com/2013/10/08/gilbert-spindel-round-house-retro-renovation/
DJ Sparkles says
I’m in love with Sarah, her house, and her mom! Why is there never anything good like this on HGTV?
Kathy says
Wow, I would love to see the interior and backyard!
Amy Hiles-Maynard says
There is a round house located in Sans Souci in North Miami, FL. I almost bought it about 20 years’ ago, but it was a bit too much $$ for me. It had a pool and was on a bayfront canal. I lOVED it!!
Katie B says
I love the exterior color combination, how did you choose??
Roundhouse Sarah says
Well the beige brick lets you go in any direction you want, fortunately. I knew I would be tiling the front so I looked for that first. Really wanted something that had gold tiles in it because I’d seen that on several tiled mcm buildings around town. I found my tile at Home Depot and loved the sage green from the mosaic and chose that as the main color for painting all the trim on the house. Then the canteloupe Orange came to mind as a nice retro pastel that I thought complimented the green nicely. I had bronze, gold, beige and sage all pretty mild colors, I needed an accent color that popped! Then beige on the garage door was color matched from the brick color. That was pretty much my thought process ????
Sandy says
Hello,
My husband happened across this and remembered an article in our pile of 1960’s Interior Design magazines featuring a round house. I searched through and found the article, entitled “Living in the Round”, in the August 1960 edition. The house in the article is very much like your round house and was built by interior designer Edward M. Holbrook, A.I.D. The home is located” on the outskirts of Norfolk, VA. (Turns out to be in Algonquin Park). It gives the floor plan as well as interior and exterior photographs. If there is a way to attach a scan the article I will do so.
Google searching turns up part of this article as well as other information about this particular home.
Roundhouse Sarah says
Hi sandy! Thank you for thinking of me and my house but I’ve been fortunate enough to have tracked down this article and purchased a copy of the magazine myself through ebay. I’ve got it framed and on my wall along with other geodesica stuff I’ve found. It’s a great story, it shows the original design that Holbrook came up with and the edited version that Spindel created to sell to the masses ( my version ). Here is the link for the story RR did about my house plan and it’s architect.
https://retrorenovation.com/2013/10/15/architect-gilbert-spindels-round-houses/
Sandy says
Hi Sarah,
Thanks for letting me know and for the links. All very interesting.
If there are any other round house folks out there who would like the article sent out just let me know. I’d be happy to send it for you.
Sandy
(rectangular home dweller)
sharon says
Creative genius.