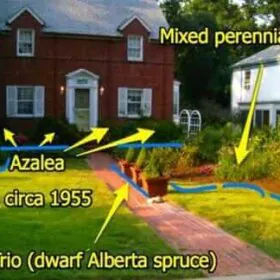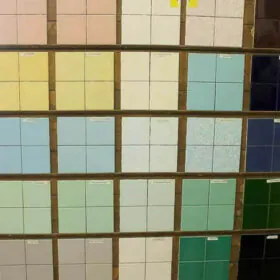
Photo by Stacy Bass, courtesy of the Glass House.


From the website:
The Glass House is best understood as a pavilion for viewing the surrounding landscape. Invisible from the road, the house sits on a promontory overlooking a pond with views towards the woods beyond. Each of the four exterior walls is punctuated by a centrally located glass door that opens onto the landscape. The house, which ushered the International Style into residential American architecture, is iconic because of its innovative use of materials and its seamless integration into the landscape.

When Johnson met David Whitney in 1960, the Glass House ‘house” became a lifelong ‘project. When they met, Whitney was quite young, and as his career progressed he would become an accomplished curator and editor in his own right. The two became life partners, and they continued to purchase and together develop parcels of land around the original site for 40 years.

As part of their artistic vision, Johnson and Whitney left all of the existing features found across the property — stonewalls, barn foundations, mature trees, and three vernacular structures that they remodeled and used for daily living. They also added many structures — a sculpture gallery, painting gallery, Da Monsta (meaning “monster” because Johnson felt the building looked like it may be alive), ghost house, library/study, pavilion, and Lincoln Kirstien Tower (described as a staircase to nowhere). These new buildings had a two-fold role: They housed part of Whitney’s extensive art collection and, they acted as art in the greater composition of the property.

In 1986, Johnson donated the estate to the National Trust for Historic Preservation, while retaining the ability to live there until his death. Both Johnson and Whitney died in 2005. Two years later, the National Trust opened the property to the public. The Glass House’s mission today is to offer the campus :
… as a catalyst for the preservation and interpretation of modern architecture, landscape, and art; and as a canvas for inspiration and experimentation honoring the legacy of Philip Johnson (1906-2005) and David Whitney (1939-2005).

This year (2013), The Glass House and grounds are open May 2 – Nov. 30, five days a week (closed Tues. and Wed.) There are a wide variety of guided tours available — from one-hour general tours to 2.5-hour specialized tours covering art, architecture and landscaping. The on-site galleries feature constantly changing art exhibitions and a “Conversations in Context” lecture series allows small groups of visitors to hear from experts in architecture, art, design, history, landscape and preservation speak.
What do you think, readers —
Could you live in a Glass House?
Link love:
- For more information about The Philip Johnson Glass House, visiting, preservation or ongoing events, visit the website Philip Johnson Glass House.
- The Philip Johnson Glass House has also just recently opened a design store selling high end gifts, books, furniture and souvenirs.










Nate says
I was in New Caanan in November of 2009. I had read that there is an extremely high concentration of wonderful mid century homes there and would have loved to spend more time there. Unfortunately, my trip there was very brief. In and out of the courthouse…just enough time for coffee, a couple of pics and to say ‘I do’. It is a beautiful town and I’d love to return to see some of the wonderful homes.
Mary Elizabeth says
Nate,
There must be a story behind this comment. New Canaan isn’t exactly the quick marriage capital of the US. The writer in me wants to make up a storyline, beginning with you meeting your future partner on a Frank Lloyd Wright house tour and ending with a honeymoon at some mid-century modern B&B and a move to a granny ranch which you are going to renovate together. But, alas, I don’t write romances, so it will never happen. I hope you do come back to Connecticut, however and see the glass house and other marvels.
Mary Elizabeth says
Well, here’s a joke about the Connecticut Glass House: Johnson said to Whitney, “Where will we put the toilet? I’ve tried tucking it in the east corner, then the west corner, then I tried stowing it in the center utility area. It just doesn’t seem to work anywhere.”
Whitney replies, “People who live in glass houses shouldn’t stow thrones.”
Kate says
Wah, wah, wahhhhhh. 🙂 Good one Mary Elizabeth…
pam kueber says
i love toilet jokes and this one is excellent!
Dulcie says
I don’t think the privacy issue would be a problem with me, I’m a curtain phobic and only have the ones I do because my husband insisted. My problem is my practical mind – my first thought when looking at the house was thinking how cold it would be in the winter with all that glass. I guess I’ve spent too many winters shivering in Wisconsin.
Kate H says
The Amon Carter museum in Fort Worth was designed by Phillip Johnson. So is the Kreeger Museum in DC, although it used to be a house. Both of these buildings are open to the public year-round, and the Kreeger occasionally has small concerts.
Robin, NV says
This property looks amazing. You guys are giving me so many good ideas for road trips!
Sandra says
I used to live in a studio condo with nearly one wall of glass facing the common area. Since the living room was a bedroom at night, and the common area highly trafficked, the blinds had to be closed if the light was on.
However, any time I didn’t need the light, or the sun was out, the contrast took care of my privacy: people outside couldn’t see in, even with the blinds open.
That would not be true with the featured house! Once you have daylight through and through, you’re visible. I face a few decisions with my current house: I want to add more Solatubes to my living room, but I’m worried it will create that fishbowl effect by bringing in good light and removing the contrast that currently allows me to see out without the neighbors peering in.
linda h says
Soon after we put a Solatube in the bar area of our kitchen, when I was outside I did notice how much more visible it was and since then I have raised the blind that faces that direction only a few inches, so you might feel the same way or maybe not.
DIane in CO says
I couldn’t live in a glass house but I’ve always loved looking at this fascinating architectural treasure. The secluded site is spectacular. The stone walls are charming and rustic which by contrast heighten the clean glass and steel of the architecture. Johnson was a true visionary.
No only would the occupant of this house be integrated visually into the natural setting, but also be attuned to natural process and rhythms, such as rising and setting sun, weather changes, etc.
Queen of Fifty Cents says
Our house has cathedral ceilings and floor to ceiling glass walls on front and back of the main living area. It is built on the side of a hill, and you can stand on the street in front and look through the house to the mountains to the east. Before we moved in I did wonder if I’d feel self-conscious living in such an open space, but after being here nearly two years I can say it’s never bothered me for a moment. We love all the light (especially important during our long rainy spells) and the feeling of living in a tree house. I sometimes think it’s the architectural equivalent of the convertible I drive…evidently I like a lot of openness. But we have a lot more private areas than the Glass House!
Kate says
Your house sounds AMAZING Queen of Fifty Cents! 🙂