
 Today, a magical 1954 time capsule home… and the heartwarming story of a talented and creative couple who built it — and then lived in it for nearly 60 years. Architect Albert P. Martin and his wife, artist Gloria Martin, moved to California in the early 1950s and soon after, designed and built — much of it literally, with their own hands — this 1954 house in the Silver Lake area in Los Angeles. The house was recently listed for sale by realtor Brian Ades, of Sotheby’s International Real Estate. For this story, we not only obtained Brian and the photographers’ permission to feature these photos — but Brian also connected us with Neil Martin, one of the Martin’s sons, who told us more about his parents, the history of their collaboration to build it, and about some of its special features.
Today, a magical 1954 time capsule home… and the heartwarming story of a talented and creative couple who built it — and then lived in it for nearly 60 years. Architect Albert P. Martin and his wife, artist Gloria Martin, moved to California in the early 1950s and soon after, designed and built — much of it literally, with their own hands — this 1954 house in the Silver Lake area in Los Angeles. The house was recently listed for sale by realtor Brian Ades, of Sotheby’s International Real Estate. For this story, we not only obtained Brian and the photographers’ permission to feature these photos — but Brian also connected us with Neil Martin, one of the Martin’s sons, who told us more about his parents, the history of their collaboration to build it, and about some of its special features.

From the listing:
- Price: $1,595,000
- Year built: 1954
- Square footage: 2,463
- Bedrooms: 3
- Bathrooms:3
1st time on the market in over 50 years this stunning mid-century masterpiece built by acclaimed architect Albert P. Martin, AIA is situated on a 9000+ sq. ft. upslope lot with commanding views of the reservoir. Featuring just under 2,500 sq. ft. of living space with 3 beds, den and office, 3 baths, large living room with wrap-around deck, dining room, period kitchen, giant family room or workshop, cork floors, floor-to-ceiling glass, outdoor patios, 2 car garage on a very generous lot. Incredible period details throughout the home remains intact from textured tile to the appliances. This beautiful & unique time capsule awaits your personal touch and finishing vision. 2 fireplaces, laundry inside, great storage & great light throughout. Absolutely dyno-mite pad with groovy vibes – this never before seen generational home is a true prize in the cracker-jack box of L. A. real estate. Steel beam construction with no load bearing walls. Adjacent lot available.
Brian Ades told us that the house was originally built on two lots. The second lot is now being split from this home and is for sale separately.

- Color. The use of color throughout the house is so artfully done. This is not sterile mid-century modern — the finishes are playful… to say this word again: Heartwarming.
. - Unpretentious materials. The finishes in the house are not high end expensive, not financially out of reach. The Martins chose tile and plain wood and dropped ceilings, even. Many of the ideas in this house would be relatively easy to replicate today — relatively inexpensively.
. - Patina. The house clearly was well loved — and well used. We love this! We suspect that the final photo-processing makes some areas look grayer than they likely are in real life. Even so, it seems clear that many of the surfaces are indeed worn. Okay. But please, new buyers: Restore these finishes, spiff them up a little, maybe. But don’t rip them out, Please!
. - The views, and the outdoor orientation. Oh my goodness. Those views! Clearly, Albert Martin designed the house to take best advantage of the home’s hillside plot and the views to the Silver Lake reservoir. Can you even begin to imagine what this all must have looked like in 1954??? (We have few photos, below, to hint.) Los Angeles … all of Southern California… was a paradise then! Not so crowded as today, alas.
. - And the story — which explains why this house… this home… appears to literally vibrate with love. Neil Martin told Pam that this was the house he came home to from the hospital. Pam spoke to Neil by phone earlier this week, and reports:
His parents, Neil told me, were both students at Cooper Union in New York in the late 1940s. They married, and his father went to architecture school at University of Pennsylvania. After that, the couple moved to California, where Albert landed his first job in commercial architecture.
Soon thereafter, they bought this lot, Albert designed the house, and he and Gloria got started building it. “It’s even better than that,” Neil told me. His parents not only worked as their own contractors, but they personally built much of the house themselves. Family stories tell of Albert and Gloria putting up beams together. “My mother is holding the beam, while my dad is attaching it. ‘Don’t drop it,’ he says. ‘I’m not going to drop it,’ she says. ‘Don’t drop it,’ he says. ‘Hurry up, I’m getting tired,’ she says….” They survived the beams and went on to raise three children in the house. The bedroom with the rickie tickie stickies belonged to his sister, Neil confirms.




Albert P. Martin died in 2012, a year before Gloria. He was 88.

A bit more on Albert Martin: As an architect, Martin focused on commercial buildings, not single-owner homes.
For the first 15 years of his career, he worked for Daniel, Mann, Johnson and Mendenhall, Architects, as a project architect, then a project director A famed project during this period was the Marina City Club in Marina Del Rey, Neil said.
Then, Albert Martin started his own firm, ArchiSystems International. Famous commissions included Loews Santa Monica Beach Hotel, Hyatt Regency Long Beach, and high rise residential properties such as Barrington Towers in west Los Angeles, Neil said.

I also asked Neil for his opinion on the house’s most notable features. He points first to the nifty engineering. The house was built “on steel beams with 4′ square verticals”, he said, so there are no load-bearing walls. This meant that his parents could completely finish the top top floor — the living space — first, and move in. They finished the bottom level later, over time as they had the money. Next, he points to the plumbing system, which he says is all grouped into one 12′ square area that is accessible from the lower level. And, he made sure we noticed the stereo complex that his father built in the living room.
What does he think of all the attention to the house now, I ask?
“For a long time, this house would not have been considered anything special. In the mid-70s…. just another old house.” The attention now, “It’s kind of neat,” he said. But a “challenging thing,” too, he added, to have to clear out his parents’ lifetimes’ worth of accumulation. What to do with the thousands of family photos? This is something we all must face!
A look at some of our favorite features in this time capsule house:














Mega thanks to Neil Martin, for telling us about the history of this wonderful house, and thank to you and Brian for sharing the historic photos. Thanks to Sotheby’s realtor Brian Ades for allowing us to feature this property and for being such an enthusiastic help — and good shepherd of the mid mod! In his most recent update to us just yesterday, Brian said that more than 400 people came through the house in the first 72 hours it was on the market — there were two open houses. Visitors architectural buffs and buyers from as far north as Mill Valley, he said. And, thanks to Wasim Muklashy of Shooting LA Photography for supplying us with such gorgeous photography.




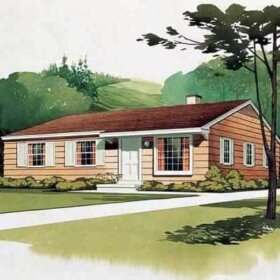
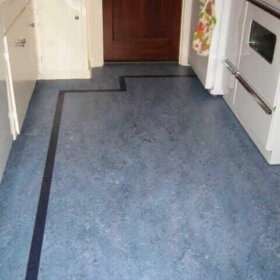
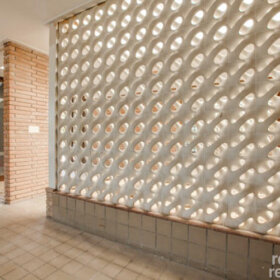
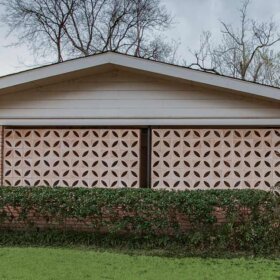
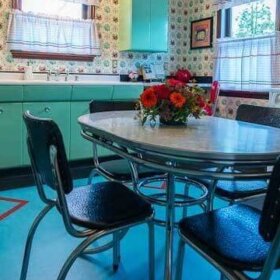

Jeffery Bryan says
UPDATE – This historic home has been… renovated. Oh and sold for a tidy profit. Here is the listing: https://www.zillow.com/homedetails/2173-Redcliff-St-Los-Angeles-CA-90039/244500321_zpid/
Depressing.
Pam Kueber says
Hmmmm…. it’s hard to say exactly how much got changed. I *think* I see different ceiling treatements, and new flooring replacing what looks like had been cork. But some of the other original features are still there, and we don’t see what happened to the kitchen, as one example.
There will be differing opinions, I am sure — and in any case, thanks for sharing this update!
Felicia Alexander says
This could well be the most aesthetically pleasing house I have ever seen. It has been a moving experience for me to look through these pictures and read the history of the house and its owners. The balance of materials, colors, and textures is simply perfect. And despite its expansive spaces and its impressiveness, the scale is human–it’s a house built for living, not for the sake of impressing. Vitruvius would be pleased.
Edgy says
I want to have been them.
Tucker says
wow
Kelly says
This place is heaven!! If I had the money, I’d buy it in a heartbeat. Truly breathtaking. <3
Amy says
what an inspiring couple and an inpspiring house! Their children should be so proud! I plan to study these photos and replicate some of the ideas in my home –
Steve says
Very cool house. Very similar to, and presumably influenced by, FLLW design.
staazak says
i am in the same process,,,, quiet,,,, simple,,, i am also an artist,,,, i pass my time as i can,,,, but it is my time,,, i hope someone can enjoy it,,,, once i pass my time.
pam kueber says
🙂
Great says
????
JivenMama says
Thank you for posting this, Pam. What a feast for the eyes and inspiration for the soul. Maybe we should start a petition to make it an historical landmark so the new owners CAN’T change anything 😉
Maggie says
Just beautiful! I love the mosaic tile.