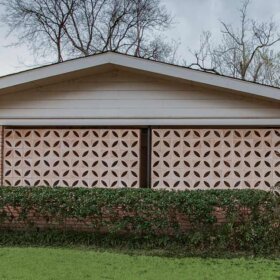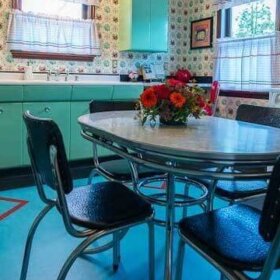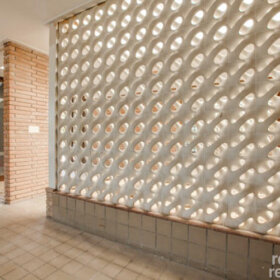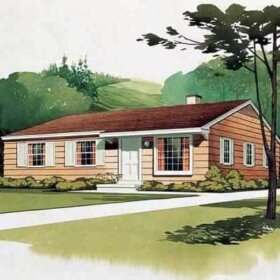 Today, a piece of the amazing legacy of photographer Balthazar Korab — 52 photos from the series of photographs he took of the Miller House — designed by Eero Saarinen… decorated by Alexander Girard…. gardens by Dan Kiley … built in 1953 in Columbus, Indiana. When Korab died last year, he contributed these photos to the Library of Congress — making them available for all of us to see. We’ve sifted through the archive of this body of Korab’s work to curate what we think are Korab’s 52 best photos of The Miller House — including some fascinating shots of the models used in Saarinen’s design process.
Today, a piece of the amazing legacy of photographer Balthazar Korab — 52 photos from the series of photographs he took of the Miller House — designed by Eero Saarinen… decorated by Alexander Girard…. gardens by Dan Kiley … built in 1953 in Columbus, Indiana. When Korab died last year, he contributed these photos to the Library of Congress — making them available for all of us to see. We’ve sifted through the archive of this body of Korab’s work to curate what we think are Korab’s 52 best photos of The Miller House — including some fascinating shots of the models used in Saarinen’s design process.





But let’s get to it… All photos courtesy of: Library of Congress, Prints & Photographs Division, Balthazar Korab Archive at the Library of Congress [reproduction number, e.g., LC-DIG-krb-00175].
Tips to view slide show: Click on first image… it will enlarge and you can also read my captions… move forward or back via arrows below the photo… you can start or stop at any image:































































Clona Bond says
Thank you for the pictures. It is an amazing property to be maintained, treasured, viewed and enjoyed.
Tyler Goodro says
The house is amazing. I was able to visit the house one year before it was open to the public. Interesting note about the conversation pit, there was a set of pillows for every season of the year. While sitting in the conversation pit you could see the underside of the grand piano, so they had it painted red.
Here are some more pics if anyone is interested:
http://plastolux.com/interior-miller-modern-eero-girard-kiley.html
http://plastolux.com/may-10-2011-j-irwin-miller-house-opens-to-the-public.html
Laura says
My mom is from Columbus and I spent several years of my childhood there. My grandmother and Mrs. Miller were actually friends and my grandmother use to have lunch at this home occasionally. My husband and I are about a week away from closing on our first home which is a lovely 1957 custom home that we are totally in love with and it has been fun looking over your site to get some design ideas. Our taste usually runs a bit older and more turn of the century and so we were quite surprised to fall so in love with our lovely midcentury gem!
Kim says
I lived the first 27 years of my life in Columbus and grew up wondering about the house hidden behind the tall hedges on Washington Street – the house where I was told Mr. Miller lived. Not until a trip home last summer was the mystery solved and a lifelong dream realized. Both the city and the house are a must for any mid century architecture lover.
Karin says
Wow! This house is definitely my favorite house ever featured on RR.
It is timeless, elegant and playful. Magic.
Pam Fidler says
I love this so much! It’s such a happy modern house with the colors! I was wondering who is the artist of the large arched top painting in the living room near the pit!
Chad Heimlich says
Pierre Bonnard (1867-1947). It sold for almost $6.7 million at Christies of London auction in 2008. http://www.christies.com/lotfinder/salebrowse.aspx?entry=Miller&intsaleid=21520&lotviewtype=gridview
pam kueber says
WOW!
Joe Felice says
WOW! Mid-century haute décor at its best! Is that round thing actually a fireplace? Sunken living rooms are associated more with the ’70s, but it was informative to see they had their beginnings in the ’50s. Why no kitchen pics?
Brenda Martin says
Love it! But I wanted to see the kitchen, pool, front entrance better, and any other bathroom!!
Remember the Beatles movie ‘HELP!’? Each Beatle had their own sunken bed area with matching colorful phone. Remember?
Mary Elizabeth says
Gee, Brenda, I don’t remember that detail from the movie. But the great thing about aging in the digital age is that we can buy/rent that DVD and rewatch that which we have forgotten.
Chad Heimlich says
Korab was trained as an architect and joined Saarinen’s firm as a design associate. He was, in fact, responsible for designing the fireplace at the Miller House. Apparently, it was a very frustrating process, as evidenced by the 9 different fireplace configuration models we see in one of the photos. He later said that is was this project that convinced him to pursue a career as a photographer, rather than an architect!
ineffablespace says
I think, though, that built-ins like Revco and Sub-Zero may have been chosen more as a matter of design sensibility in the mid-20th-century, and less as a status-symbol, like they often are today.
pam kueber says
Could well be!
pam kueber says
Status symbol: Wall-to-wall carpeting! And… the very fact you even had a new bathroom or kitchen – or house!