





This house is currently for sale. From the listing:
- Price: $275,000
- Year built: 1953
- Square footage; 3,300
- Bedrooms: 4
- Bathrooms: 2 full, 2 half
…Radiant heat floor and ceiling…. 3 lots with irrigation… Square footage estimated.
Thanks to reader Teri for alerting us to this home and to realtor Robin Stressman and photographer Auric Stressman for allowing us to feature the property on Retro Renovation.
Link love:
Some more photos from the listing: Click on first image… it will enlarge and you can also read my captions… move forward or back via arrows below the photo… you can start or stop at any image:































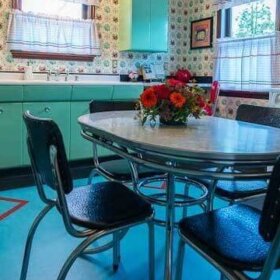
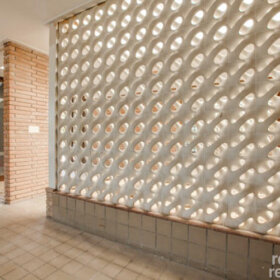
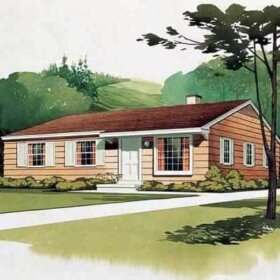
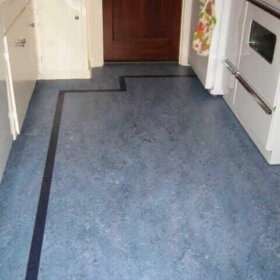
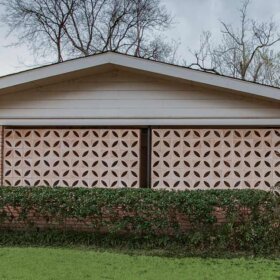

Lee Ann Rogers says
We now own this house on Maple.We love it. Oct. 30 was when we closed. Working on the whole house inside and out.
Mary Elizabeth says
Lee Ann, that is fabulous news! Have fun fixing up your new home, and be sure to send photos to Kate and Pam.
Ronda Vallejo says
I absolutely love this house. It’s definitely a time capsule–and amazingly well preserved. You can tell that the people who lived there did a wonderful job maintaining the house. I would love to live in a house like this. There’s not much I would change. The trellis, doors, and the room divider are show stoppers for sure!
Amy says
Oops – I meant pinch-pleats (kitchen curtains) – I must have been hungry when I wrote that!
Ronda Vallejo says
Amy, you made me laugh! 🙂
connie says
discoverd a show on HGTV where the couple renovate old homes into new ones. (Fixer Upper, sure you know of them, The Gaines’s) I mean they gut renovate. They are in WACO Texas. Maybe your readers should contact the show to see what they are discarding. I live in NYC area where do those prices come from?
Joe Felice says
I just love it when people are able to keep the original things in their homes, and maintain them so well through the decades. Back in the day, people were more meticulous about their homes, but a lot of water (and time) has gone under the bridge, and people have changed. Trellises were popular. My dad used to custom-build them for privacy around our houses. The evergreens were also very typical in landscaping in the ’50s & ’60s. Today, people are ripping them out, instead of “shaping” them, as these are. Well shaped and maintained junipers are very attractive. And everyone had pleated shades on traverse rods. I even learned how to re-string them.
Amy says
What a GEM! I would LOVE that bathtub – and storage all over the place! And Pam – pinch eats in the KITCHEN! Wow & more wow!