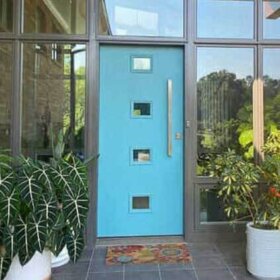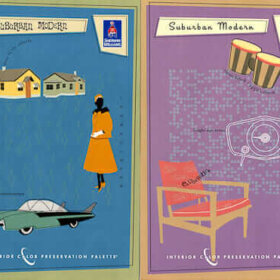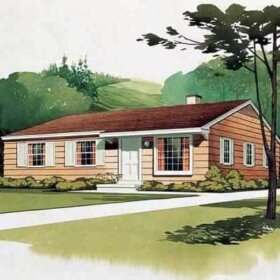

I contacted Lynda Jones, co-owner of KLM Design Build, the exclusive builders of Starlight Village, who kindly answered my many questions:

The idea for the MCM came from one of the developers, Mike Kopecky. He grew up in the time period and had an interest in the MCM (midcentury modern) era and wanted to build a whole community of them. His father was in the military and they lived in similar style housing. It reminds Mike of his childhood. He and his dad, Willie Kopecky, are the developers.
Willie Kopecky is 82 years old, very active, bright and energetic. He owns a lot of land in Williamson County. Over the years he seemed to have a gift of buying just the right piece of land and holding it for the perfect amount of time. Now he is letting Mike develop the property in Leander for Starlight Village. He also owns more property, that is just sitting and waiting on the right opportunity. We are considering doing a mixed use property next in Leander.
There are three players in the mix, land owner (Willie Kopecky) , developer (Mike Kopecky) and builder (Matt Jones and myself of KLM Design Build also known as KLM Custom Homes.)
The exclusive builder for Starlight Village is KLM Custom Homes. My husband and I are the owners. We have been building in this area for 10 years. We built our first home in 1996 in the Dallas Fort Worth area. We are mostly a “build on your lot” custom builder but have done some light subdivision work in the past (Daum Estates and Estates of Walburg.) We met Willie while inquiring about a piece of commercial property that he had for sale. He wanted us to come look at some property that he was holding in Florence as well. We formed a friendship, and Willie thought we might be the perfect complement to Mike’s work. (Mike has never built a home or done any subdivision work but he has done some remodeling.) Willie wanted someone he could trust and someone who would not only help Mike, but also teach him along the way. Prior to entering the building industry, Matt and I were both teachers so it just came natural!

Mike worked closely with the architects and wanted to make sure there was enough variety in the neighborhood that the homes would not appear “cookie cutter” in nature and would retain some uniqueness. We wanted to offer a variety of sizes and prices to meet more of the public’s needs as well as present some of the architecture of the MCM era. It was hard to choose or limit it to the few that we did, but we narrowed it down to about eight with variations within those models as well.

The community is coming along very well. We have all of the utilities in place and buried, the roads are cut, the retention pond is in place, the forms and rough plumb are complete on the first six models and the fence is starting next week. There has been quite a lot of interest. I have had about 175 realtors respond to my Facebook announcement that these were coming. This is pretty amazing given that there are only 29 units being offered in total. The first weekend we launched the website, we had over 2,000 hits.
Q. How many homes have been built as of this time?
As of this time, no homes are complete yet.

Our buyers have been all over the place with square footage but I would have to say that a majority of them prefer the larger square footage so far.

Mike has been in charge of all of the chasing down of the authentic materials as it is his passion. He has been able to find sources for them all. Some are at reasonable prices and some are at a more “rare” type pricing. Even though this may be a little expensive for some, we wanted to offer it to those that have more of a purist desire in the MCM style.

I love that idea! I’ll have to pass it along to Mike. I’m sure he would go for it. We are possibly getting an AirStream for our jobsite trailer until models are complete to go with the Mid-Century theme.
Mega thanks to Lynda for taking the time to answer all my questions and for providing us with renderings of the homes being built at Starlight Village.
Link Love:
- Starlight Village LLC’s website
- KLM Design Build
- And, Dave LeBlanc (a reader!), writer for Canada’s The Globe and Mail, beat us to this one. Read his story interviewing Mike Kopecky: Home Design and a Growing Thirst for the Retro-Modern … and
- I read in Dave’s story that architect Sean Eubanks of Woodhill Studios deserves a major shout-out, too.
- And then… I heard from Christian Musselman, who did the portraits of the homes. Nice! He also does house portraits for homeowners. Hmmmm… story to follow!











jacque says
I hope you will grace us with pictures once some of the houses are complete.
Elizabeth from Texas says
I’ll be happy to, Jacque! They were getting all ready to pour the foundations on six model homes this past Monday!!!
Elizabeth from Texas says
I took photos yesterday of the three foundations but I don’t know how to put them on here. I put them on Facebook, if you can find them there?? (Age 56, not too tech savvy, sorry!)
Elizabeth from Texas says
I showed the Facebook story to my husband when he got home late Monday night, got his OK, and Tuesday morning I made a reservation for Lot 2 (Cocoa Beach, Butterfly Roof). Can you believe how blessed I am to be local? I simply called Starlight Village in the morning, my husband and I visited the site where they were fixing to pour concrete, and by the afternoon I was handing over my deposit check to the builders themselves, the adorable couple Lynda & Matt Jones. All thanks to RetroRenovation.com, and the great Pam & Kate!!
pam kueber says
WOWOWOWWO! Perhaps we can follow your story — the building of the house, the finishes you choose, and how you furnish it. HOW EXCITING!!!!!
Elizabeth from Texas says
Of course I’d be delighted to. I enjoy reading every word and looking at every photo you post, so it would thrill me to return the favor. And while we’re waiting for Starlight Village to get started, I’m still working on restoring a 1965 brick house in my small town to its original glory! Just received its new Big Chill 40″ Pink Lemonade stove, the day after we reserved our lot at Starlight!!
Angela says
Wow! Lucky people who will get to live in these homes. So much more attractive than the “Colonial” style that is all over the northern Virginia area where I live.
Sandy says
Love this! If you need any retro pieces to furnish a spec, let me know! I have a lot and sell on Etsy…plus a lot not listed yet!
I love this era!
Tucker says
One of these houses would be great for your next giveaway
pam kueber says
Good one!
Diana says
OMG. I can’t breathe.
Joel says
This will either be very good or very bad. Looking at the models, only three (Apollo, Palm Springs, and my favorite, Cocoa Beach) actually look of the period to my eyes. Not surprisingly, those models are also among the smallest. And the methods will be as important as the materials. Will they be doing a thin-set installation on the bathroom tile or a mud-set? And who is picking out the fixtures, tile, countertops, etc? I vote for Pam and Kate to advise them, because without expert advice, this could easily veer into “vintage-inspired,” which would represent a lost opportunity in my book. Frankly, I don’t know what took the RE world so long to figure out that retro was cool again. Hope it works out, and if I’m in the area again, I’ll check it out myself.
ineffablespace says
I think the scale of the finishes over the methodology will be more important. I think it’s going to be really difficult to get the bathrooms right in any case, because fixtures just don’t look quite the same on top of the probability that white fixtures would have been the exception in these houses rather than the rule. There are probably regional variations but the houses built after 1960 in my area (there were literally almost none built for the previous 100 years) often had thinset installation on the walls, and a mudbed on the floor, and sometimes the mudbed walls looked like thinset because the skimcoat plaster was done to work with flat bullnose rather than radius bullnose.
But scalewise, there wouldn’t have been a bathroom tile larger than 4×4 nominal in sight. Here it might be possible that the entire bathroom was covered with 2×2, or 1×1 porcelain mosaic like Daltile Keystones. And again, it wouldn’t have been white. In other areas the baths would be 4×4 walls and text mosaic floors.
I think it’s going to depend what the first buyers want. It might be a hard sell even with an exterior like these houses have, for many buyers to want all small format tile in colors, as well. I have a feeling that the baths are going to end up looking new, because that’s what most of the buyers will ultimately select.
In addition, some of the current contemporary fixtures and finishes available now quite possibly *would have been put in these houses had they been available at the time.
Modernism as a design concept to some degree outpaced the availability of modern styles of some rather mundane sorts of fixtures and finishes so the modernist house of the 1950s or 1960s still had some bits and pieces that were also in traditional houses, or the modernist detail was a seat-of-the-pants creation. My 1965 house and others like it have some details that are a little clumsy in execution. (Since my house is a near-gut, sorry Pam), I am staying true to 1965 as much as possible, but I am not going to replace a rotted out clumsy detail with the same clumsy detail if there is something modernist that is better quality. To wit: some of the original windows are nothing more than a 2-4 “jamb” set into the wall with a sheet of glass held in with quarter round and caulk.
It’s likely that a lot of the very large windows in vintage examples of the Starlight houses were no better, so these houses will have better windows than the vintage examples started out with, and they aren’t going to look quite the same either. But they will be a much better window.
I guess time will tell. But I think building houses like this that look really “authentic” is really a one-off, full custom, expensive proposition –even though the original versions of such houses were often inexpensive and off-the-shelf.
Neil says
From the mid $200Ks ! ! ! ! ! !
That’s such a steal. Here in San Francisco that would be… from the mid $2 millions; literally; I kid you not.
No worries. I’m content with my beautiful 1925 California-Spanish stucco.
Neil
Joe Felice says
I often wonder why developers don’t do this in other cities, such as Denver. Midcentury-style homes are crazy popular here, and someone could make a killing. In the enclaves of Eichler-style homes, homes command a premium and are snatched up in minutes. In the past-few years, owners have been steadily restoring them.
Cynthia says
I FEEL HAPPY just looking at these houses and knowing a few dozen lucky owners will be loving life in them. I love the artist renderings, too. I want one with the butterfly roof! I hope they sell out quickly so they can build more MCM communities. On their website I couldn’t access the interior features. I have a 1972 Florida ranch style and have lived mostly in late 50s, 60s or 70s houses and I say yes to thin and simple ranch molding, which should be minimally used (no casings or trim around windows), just doors, no chair rails, no crown molding and no to thick, fancy profiles.
.
Mike Kopecky says
Hi Cynthia,
I am Mike, the developer of Starlight Village and I wanted to say you hit the nail exactly on the head.
My overarching goal in designing Starlight was to capture the unbounded optimism reflected in the designs of the period and if I have done my job correctly, sensing that groove will make people happy:-)