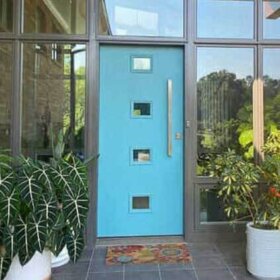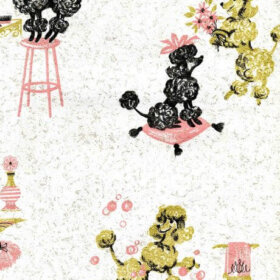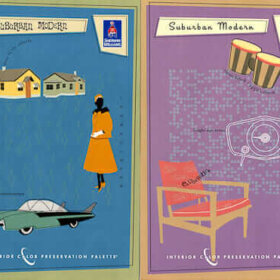

UPDATE SEPT 21: Trixi tipped us to the estate sale coming up this weekend, more photos o’ the stuff inside here >> Estate sale.

And there are a number of things to learn from this beautifully-maintained 1960, single-owner time capsule house –>> for sale in Golden Valley, Minnesota, listed by Josh Sprague of Lakes Sotheby’s International Realty.
Lessons such as: using color harmony when you’re going bold… the lift of lacquer… and heck to the yeah: Why not wallpaper the ceiling or — better yet — canopy it in chintz ala the sunroom in the first photo above!
I do not know my interior design history enough to know who to credit for this layered look. I am reminded of these very famous rooms, which were done in 1957 by Billy Baldwin. Sister Parrish loved her chintz pinch pleats with matchy matchy upholstery nearby, too, as I recall. This whole idea goes way back.
From the property listing:
- Price: $674,900
- Square footage: 3,827
- Bedrooms: 4
- Bathrooms: 4
- Year built: 1960
400 Westwood Dr S in Golden Valley, MN 55416 is a sprawling mid-century split level home with an open floor plan and original elements of this home that make it stand apart from the crowd! The home sits perched atop a dramatic half-acre lot, within walking distance to North Tyrol Park, and the spectacular woods and trails of Wirth Park. Lovely three-season porch and entertainment area open up to the private backyard with small water feature/babbling pond. Huge kitchen, informal dining room, formal dining room, and two family rooms with fireplaces deliver wonderful main floor spaces. Private Master Suite with bath, and two additional bedrooms and baths above grade. Lower level features an additional family room with fireplace, bedroom, bath, and laundry room, plus additional lower level den and office.
- Read more about this house’s history in this story in the Minneapolis Star-Tribune published today (alas, link now gone). Thanks to reader Erik for pointing this story out! Glad to see the home is getting good exposure — we hope it helps connect with an appreciative buyer!
 When going bold: Narrow your use of colors:
When going bold: Narrow your use of colors:
Kate counted at least 11 rooms in this home that have unapologetically bold wallpaper that sets scene for each room’s design.
But go through these photos carefully and you will see that the wallpapers (and room colors in general) were chosen to be within a narrow range. The colors used in this house are mostly similar shades of blues, greens and yellows, all settled with bright white. This creates a harmony throughout the house that is much less jarring than if many colors had been used.
- In choosing the 18 vintage wallpaper patterns for my office walls patchwork, I also worked to keep the colors within a controlled range.
Above: The fun starts in the entryway with a crisp green wallpaper pattern and matching curtain on the door…











Link love:
- Mega thanks / credit to Josh Sprague.
- See all listing information for this delicious home here.











Erik in Minneapolis says
Here is more detailed article on the house and its interior designer/owner Shirley Keller, published on July 22 in the Minneapolis StarTribune. Note that it includes photos of Mrs. Keller.
http://www.startribune.com/homegazing-the-woman-behind-the-wallpaper-house-in-golden-valley/387935542/#1
Over the years, the house had been redecorated three or four times. My and some other posters’ original hunches were correct; the current interior decor was done in the 1980s.
Judith Sachs says
This was a beautiful home – I was a friend of the family and loved to visit – it was magical. The people that lived there were kind and gracious – the look of the home was a reflection of their creativity and artistic taste.
Marilyn says
It is beautiful in its own special way…
Karen in Phily says
The colors used; greens, blues and yellows all paired with white make each room a little piece of art. Kinda reminds me of the book, “The Secret Garden”. All of the rooms are individual treats. My 90 year old father remembers wallpapering the ceilings in his parents’ home the same as the walls for several reasons: paint (which contained lead) was scarce due to the war effort (WWII), and the room was not considered “finished” if the plaster ceiling was just bare or painted. Historically, this home is a 1970’s version of many early Grand American homes which are now museums. I LOVE these florals with all of the white as these colors are my personal faves. Thanks for sharing this story, Pam!
Joe Felice says
Interesting, but I’m afraid it’s too much for me. I think my “style” is a cross between excess and minimalist. What would that be called? I have been decluttering and getting rid of stuff over the past-few years.
pam kueber says
I think a fancy way to describe it would be: Curated. As is, as high on the “excess” scale as you want to go, as long as it’s organized and clean.
Anne Træner says
It almost look like an art installation and it looks great.
Thanks for sharing!
Eliza says
I love every room in this house. I would move in there and not change a thing. Especially for cold Minnesota winters, every room in this house feels so finished and cozy.
Amy in Sacramento says
Wow! I never liked wallpapered ceilings — until this story! Great pics — thanks, Pam! 🙂
Rose says
I agree that this was more of a style in the 80’s. I visited a friend’s house in college in the 80’s and her parents were wealthy and her mother loved to decorate. The guest bedroom looked like these rooms – she used a Laura Ashley print that was dark blue with blueberries – and it was everywhere. The same print was used on the wallpaper, curtains, bedspread, pillows, and chairs. It didn’t really bother me at the time.
Joe Felice says
The excess, to me, is more reminiscent of the ’70s.
Marya says
I love it. It’s almost like an art installation rather than a house. You are so right about the restrained use of color. Even though it is over the top, there is nothing tacky or jarring about this house. I respect and appreciate design done right, even if it’s not a design I would choose. (Although I would choose that laundry room, or even the dining room, as is, in a heartbeat.)