- This presentation will identify the key defining elements of the Ranch house interior: the context and significance of the interior as a component of a newly Register eligible resource; its role in the change of desirable living standards in the 1950s and 1960s; and the challenges associated with its preservation.
I skimmed and it looks great. I’ll watch the whole thing this weekend and get even smarter. Enjoy!



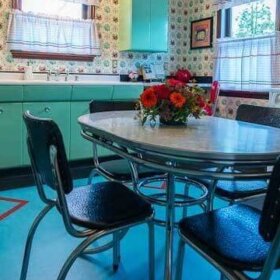
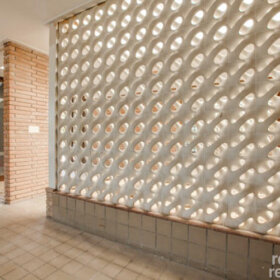
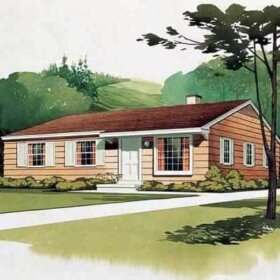
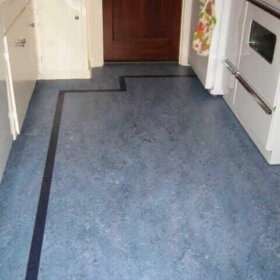
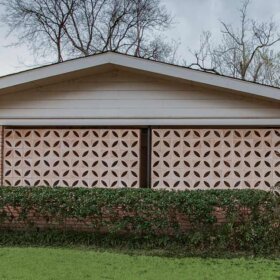

Jilly says
PDF Master’s thesis “The identification and preservation of 1950s Ranch House interiors”
https://getd.libs.uga.edu/pdfs/kviklys_laura_a_201105_mhp.pdf
Pam Kueber says
Thanks!