 Oh beautiful for spacious 1968 time capsule house! Okay, it was built in 1956, and then the second owner redecorated in ’68, so it’s not a never-touched interior, but: When the decor is 50 years old, and it looks as gorgeous as they day the last bit of wallpaper paste dried, well, it makes my book. This house, for sale by one of our favorite mid mod mad realtors, Robert Searcy, is warm, inviting, and fabulously layered with color, pattern, materials, shapes, sheens, styles, eras… just the kind of interior I adore. I will even call this one: Timeless. The decorator knew what she was doing! And so did photographers TK Images, who captured the home for us to worship forevermore!
Oh beautiful for spacious 1968 time capsule house! Okay, it was built in 1956, and then the second owner redecorated in ’68, so it’s not a never-touched interior, but: When the decor is 50 years old, and it looks as gorgeous as they day the last bit of wallpaper paste dried, well, it makes my book. This house, for sale by one of our favorite mid mod mad realtors, Robert Searcy, is warm, inviting, and fabulously layered with color, pattern, materials, shapes, sheens, styles, eras… just the kind of interior I adore. I will even call this one: Timeless. The decorator knew what she was doing! And so did photographers TK Images, who captured the home for us to worship forevermore!

Nestled among sleepy moss draped trees, on a prominent corner in the historic district’s most coveted section, a prime example of what made Glenbrook Valley the envy of mid-century Houston & increasingly sought after today. Offered for sale for the first time in literally half a century, it presents a rare opportunity to acquire one of the historic district’s most elegant & spacious homes. Formals with lavish trim work details & expansive windows adorned w/vintage chinoiserie pattern drapes. A sumptuous den with absolutely gorgeous flagstone floors, cypress beams, rich warm ash paneling & a huge bar at one end with an alcove large enough for a frig. Sunroom, study & master down w/luxurious dressing area. Gameroom plus 4 more BRs up. Full quarters on the ground level with its own private entrance, full kitchen, living/dining combo & separate BR & bath. Perfect set up for extended family or live in nanny. Just one exit outside the loop.




The walls are ash cut into planks with beaded edge. The beams are pecky cypress. The floors are flagstone. Flagstone!!!
The sectional and directors’ chairs are the most modern pieces. The (1) pattern on the sectional — I will call it octopusses (!) on paisley(!)– combined with (2) the sectional’s sensuous lines, are genius additions that add a big sexy hug to what otherwise might have been a staid, and nice, but predictable room. The graphic black lines of the barstools also adds time-shifting liveliness.


And note this: Robert tells me that the owner still has the leftover wallpaper! Of course! People who know their decor is spot-on happening, save the wallpaper leftovers.




Another of the bathrooms — eclectic-fabulous! — here…


Hey, what came after 1960s wallpaper? 1970s wallpaper, of course!
Link love:
Many thanks again to the wonderful:
- Robert Searcy, listing agent
- TK Images, for permission to feature these photos.
- Listing here.





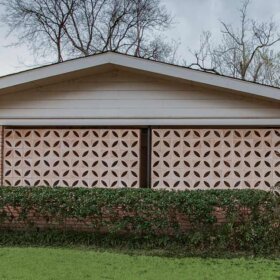
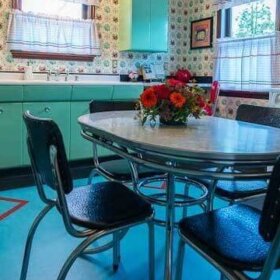
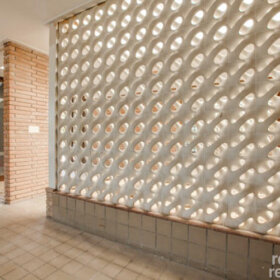
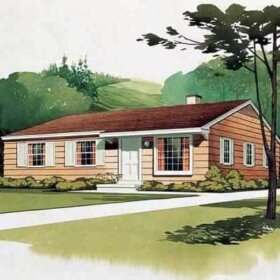
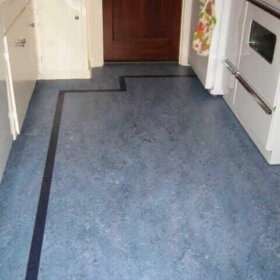

Kimberly says
We bought this house! It’s so funny to read through some of the comments on here! We’re actually going for a “modern farmhouse/ industrial” vibe….totally kidding. Glad to see others love our house too!
Dan Langdon says
The kitchen reminds me of Bobbie’s in the original “Stepford Wives” (which in my book is a huge compliment)