This message from Loren and Amber came to me one day when I was feeling down, and it made me so so happy. We pass it along to all retro renovation readers today. Thank you L&A 🙂 And everyone, be sure to check into their blog always available via the blogroll.
Pam, Greeting again from Oregon. I am sending along a few pictures of my great grandmothers home in The Dalles, Oregon. Built in 1955 she lived in it until her death in 1998 when she was 80 years old. Our family spent three generations playing in and around this house and when she died it was passed along to her daughter (my grandmother). We now use the house as a sort of retreat for family renuions, holidays, or just as a place to get away. My wife and I are of course mid century nuts so we go the house more often than anybody else and so recently I thought it was about time to take some pictures of it.The home features a main level with the standard kitchen, living room, two beds, and one bathroom. The cool part, however is the basement which has a rec room, workshop, and another full kitchen. Please note the pink bathroom, I thought of you whilst taking the photos!Enjoy, Loren and Amber Petersen























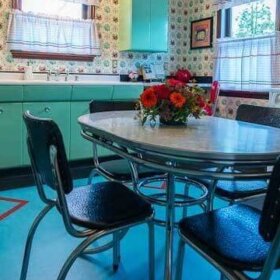
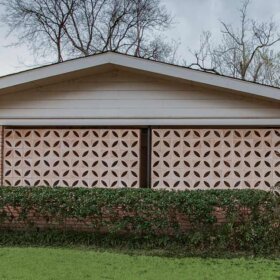
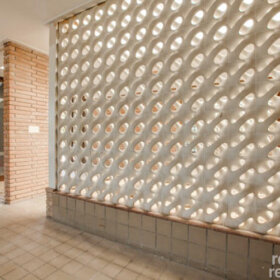
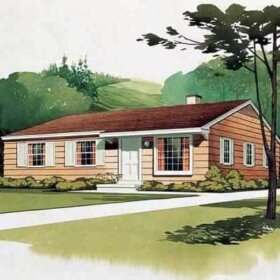
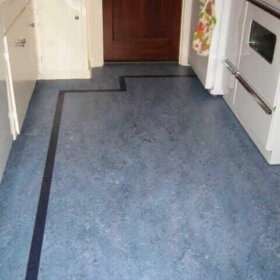

Devon says
How wonderful! If you want to sell me the pair of sea horses, i’d love to buy them for my children’s bathroom. 🙂
Robert says
Hello,
Oh the livingroom, I could really call this house home.
Robert
Retro Jen says
What a nice, cozy place. I’d retreat there too if I had the chance! Love the fridge!
Sumac Sue says
GREAT feature! Thanks to Loren and Amber for sending in these photos, and thanks, Pam, for using them. I love seeing photos of the beautiful, museum-quality mid-century houses, but, I can really identify more with photos of houses like this one. It looks so much like the 1950s-era house my grandparents owned in southern Ohio, which they sold to a cousin of mine. (It’s great when these places stay in the family). I swear, their great- grandma and my grandma certainly had the same decorating style.
(When I was a teen-ager in the 70s, at family gatherings a bunch of the cousins would go down in the family room in the basement and play a game — we would turn out the lights, and everyone had to grab the nearest thing. Then, we turned on the lights, and the “winner” was the person with the weirdest thing. It was pretty hard to decide the winner sometimes, believe me.)
retrotravelgirl says
More Mid Century Porn…ha ha! I LOVE the upholstered half section and pink chair.
MidCent Keith says
A lot of great details – love the old TV used as a TV stand, starbursts in the carpeting, the half couch(?), the green bathroom (although not enough towel bars around the tub for me, lol) …. very nice place.