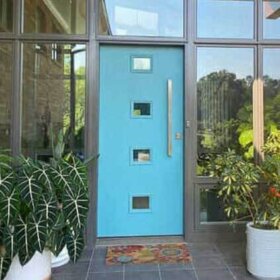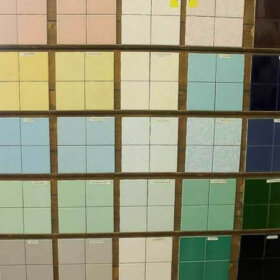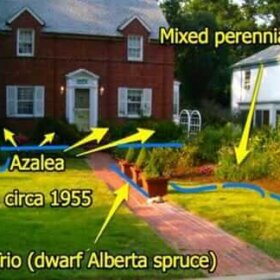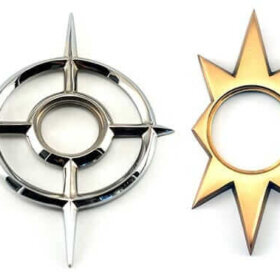 I was driving around recently and spotted this beauty of a house. It’s a Dutch Colonial on a bit of acreage just outside town. I’d bet my bonus it’s a Royal Barry Wills design. Let me count some of the ways I love it and its perfect little details…
I was driving around recently and spotted this beauty of a house. It’s a Dutch Colonial on a bit of acreage just outside town. I’d bet my bonus it’s a Royal Barry Wills design. Let me count some of the ways I love it and its perfect little details…



Don’t forget the Early American bell. See that teensy thingie on the bottom of the shutter — that’s the visible half of Shutter Dog, wrought iron hardware meant to hold the shutter in place, even if only decoratively.
Now this is particularly delicious — the attached garage (I think it is a garage…). Of course, dig the important cupola — a hallmark of mid century Early American architecture — . I’d say, the bigger the house, the bigger you can go with the cupola. Window boxes match those on the front. Lovely post lantern marking the entry way to the front door.


Over to the right of the drive and further back — a second set of garages and a guest house, workshop or studio…
Here is a little closer up. Carriage doors on the garage are just right.
Dutch Colonial style was popular in the prewar period. But I am most certain this is a post war house because of the various Colonial Revival touches. I’m also thinking, prewar Dutch Colonials tended to be all brick, with less wood. More “Dutch/romantic” and less “colonial.” I am quite in love with this house. I might have to get all obnoxious and knock next time and ask for a tour.














Hugh says
Are you sure the chimney is in right place? It seems like it’s the wrong size or something.
Gavin Hastings says
Your first illustration: the white half-cape….why why why is that affordable, easy to heat, cool and maintain home NOT being built today? Would people not buy it?
Jenny says
Yes! Why not!? Gavin, let’s go into development and build a retro-subdivision and see if it does indeed, as I suspect it would, sell.
Problem might be that to build that level of detail into modern houses is cost-prohibitive. So you could build it, and someone would want to buy it, but not for a price that you could make money on.
Trouble says
You need to go in that house!
Jason says
A beautiful home.
I have a white ranch with breezeway (enclosed with windows in the front and slider in the back) and one car garage. My living room juts forward out of the house and the corner of that roofline makes a small covered porch in front of my foyer. I love my breezeway, everyone is like what is a breezeway, but then they go out there and plop down and say I wish I had one of these!
I’m halfway to a cupola for the garage – I received a weathervane with a bird on it (put a bird on it) for my birthday. So I just need the wooden part to place it on.
Gavin Hastings says
The porch edged in…”brock”?…..I knew my name was all over this place! So nice!
From the roofline and batten I feel that the garage was a later addition…which is exactly the way Colonials are intended to grow.
Gavin Hastings says
….and I think the narrow shutters are replacements. See the space between the front door and sidelight? My guess is it was intended to have door shutters as well.
Marion Powell says
Now this is the house to house all my Cushman Colonial furniture. It’s lovely.
Just another Pam says
What a lovely house and yard.
One of the houses I’ve had over the years was a blue shingled version of this built in 1900. We owned it but the locals, we were ‘from away’, always called it the xxxx house after the original owner, how can you not love that sense of history?
KM says
Hostas! That’s what I need! Thanks ,Pam 🙂
pam kueber says
yes… hostas are good!
Tami says
Amazing. The house I grew up in is, in many ways, identical to this one. No dormers, and covered in clapboards, but with the gambrel roof, symmetrical facade, central chimney, and attached saltbox-profiled mudroom/garage. My parents built it in 1969-70 – I wonder if they used a RBW plan? I’ll ask my mom. And I’ll see if I have any pics hanging around to post.
Nina462 says
Very nice. Love breezeways, as well.
Do you know why the roof is the way it is on a Dutch colonial? It used to be that homeowners were taxed on the number of roofs they had. So, the Dutch decided to have the roof constructed so that they could still have a second floor, but not a second roof. The Dutch are notorious for being thrifty (as are the Scottish).
I learned that years ago when I was helping give tours of local houses.