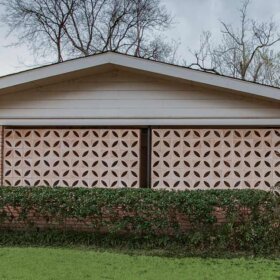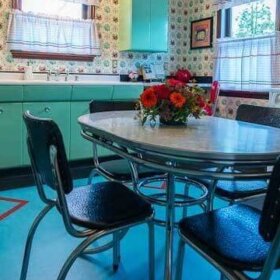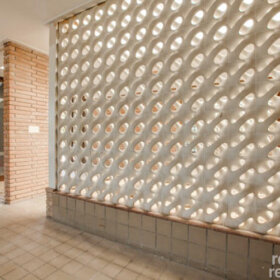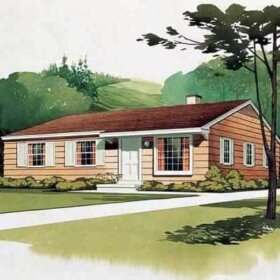
Wow, here is the latest notable time capsule house to come my way. It’s a gorgeous 1957 ranch house in Houston, listed by agent Robert Searcy, who gave me permission to use all of these great photos by TK Images Real Estate Photography. Thanks, also, to Yasmine, who tipped me off about this house — keep those tips coming, amazing readers!!! The photos were also just loaded on the MLS, so this time capsule loveliness is hot hot hot. Here’s how Robert describes this special home in the listing:
One of Glenbrook’s most important signature homes, custom-built in 1957 for local lumber barons Joseph & Sadie Butera Montalbano. An amazing mid-century modern swankienda with lots of wow factor. Centered around a giant ROUND rotunda sunken living area with domed ceiling & round double-sided flagstone fireplace in the center. Tons of gorgeous architectural details. Flagstone walls, zoomy vintage light fixtures, ultra-swank baths, sunken tub & poured terrazzo.
In a followup email, he also told me:
Montalbano lumber is still in business. The Buteras had deli’s and grocery stores in town as well, so both names are known in Houston. According to their son Phillip, the house was designed by J.D. Dansby and cost $10,000 for the lot and $63,000 in additional construction costs at the time. The original owners kept it up until about 10 years ago, when it was sold privately to a neighbor. This is the first time it has been offered publicly for sale.
The tax rolls list it at 4,664 sq. ft. on one level. It has lots of great features like the liberal use of flagstone both in and out, a built in prayer shrine, which was a common feature in the custom Glenbrook Valley homes of the period since this was a heavily Italian-Catholic neighborhood originally. 3 bedrooms, 2.5 baths, inside utility, original turquoise counters in the kitchen, aquamarine tile in the master bath, waterfall cabinets with the original Lucite hardware in the hall bath. Poured terrazzo, of course the round rotunda living area with the domed ceiling and see through fireplace.
Glenbrook Valley was named a protected historic district last year. It is the largest locally designated post WWII historic district that we know of. 1250+ homes. It is Houston’s largest historic district of any kind.
“Swankienda”? I would say so. Swankienda. There. Continue for 23 more photos –>

First, I’ll give you a sneak peek at the spotlighted spaces. Above: A view to how the round living room works. That’s the entrance at about 11 o’clock. Front window at 9 o’clock, second seating area at 3 o’clock. Look at those feature divider walls — these are amazing, they all seem to be a little bit different…And, as Robert mentioned, that’s a double-sided flagstone fireplace in the center of the space. Another feature to note: The dropped ceiling above the entry way, to add intimacy and divide the space – nice.

One of two shots that we have of the kitchen. Terrazzo floors. You know I adore the wallpaper. You know I am praying that the new buyers don’t change anything. Oh, they can change out the appliance — nix the white, let’s get some vintage Caloric color (or some such) back in there, please. Pretty please.

Now here is where my jaw really drops: The blue bathroom (above) is one of the most beautiful bathrooms I have ever seen. That appears to be a sunken tub — tiled in. Yes, you can make your own tub with tile, you do not need a prefabricated bathtub. I also want to point out how the wallpaper is almost tone-on-tone with the tile. Fantastic!

Above: The blue bathroom appears to be adjacent to a dressing room with another sink. This must be the master suite.

Above: More of the dressing area. Notice the carrara marble countertops (you can replicate carrara in laminate quite easily and affordably today – I have identified three sources), and of course, that screen is just lovely. that screen.

Above: A circle tour of the living room. I already gave you the o’clocks. Just walk through with me now.




Above: We’ve made a circle (sort of) and are back at the front door.

Above: Go back to this space…see the dining room at 12 o’clock?…

Above: Here’s the dining room….

… And here’s some more.

Above: Surely, the kitchen must be adjacent.

Above: I’ll repeat the shot I featured in the sneak peek, so you don’t have to scroll back… We need to guess the coffee service pattern… Can anyone identify it from so far away? I love how, even though this was a high-falutin’ architect-designed house, it is still full of kitschy features: Blue and yellow flower power wallpaper, for example. See? See? We LOVE our ornamentation!

Above: Eat-in kitchen area, with wood paneling.

A den down the hall?

Above: A family bath? Notice, it’s classic Mamie Pink tile back there in the toilet and bathing area, even though the wood vanity, stone wall, and countertop are all quite swanky. I’d love to get a closer look at the wallpaper in way back — metallic maybe? This family had it goin’ on!

Above: A bedroom… I’m thinking that none, or little, of the furniture in this house is from the original. That the house was empty and this furniture is staging to get prospective buyers in the mid mod mad mood. Wouldn’t we love to see photos of the house when it was first decorated.

Above: The master bedroom. INotice, the walls have wood trim on them — painted out. And that upholstered window cornice: Divine.


Ta da.
Links:
- 1957 ranch house time capsule house in Houston, listing agent is Robert Searcy — but link seems to be broken, house sold? — so click here to ->contact Robert Searcy direct
- Thanks again to Robert and to TK Images Real Estate Photography for permission to feature these photos here on Retro Renovation.










Janet Senatore says
If it’s in a historic district doesn’t that keep it from being a gut remodel?
Pam Kueber says
I don’t know how these work… in our local historic district, only exterior design features are controlled…
Robert S says
The historic restrictions don’t have anything to do with the interior, paint colors at all, or a number of other things. Quite frankly the city doesn’t do jack to enforce it when they do violate the few restrictions that they do cover. Luckily this one landed in very much the right hands right after being featured on RR, so for now, it’s safe! There are some photos on instagram user the hashtag #montalbanohouse and maybe under the hashtag #glenbrookvalley http://houstonhouseandhome.net/0917_webupdate/feature2-Glenbrook-Valley.html
Pink Samon says
I’d love to live in that house. Yes the blue counter tops would have to go. Some other formica color such as code 1913 in red or grey.
mike gibson says
The house I purchased in August of 2011 was the first time it was ever on the market in Kansas city missouri. The house was built in 1955 and 1 owner elderly lady lived there her whole life. Simply stunning I was the first person to view the house talk about 50’s unmolested untouched. Immediately closed! I mean immediately. check out my vidoes under mark summers on you tube.
B. Linke says
I’m curious, why exclude someone under 14 years of age from commenting? Also, it is Carrara, not carrara – Carrara is a place.
pam kueber says
Some sort of federal internet law, I forget exactly.
Pamela Mason says
I adore these posts. It makes me sad that Hurricane Katrina washed away the interior of my childhood home in St. Bernard – it would have been worthy of inclusion.
Only in my memories now.
Anastasia says
OMG, that is a dream! and I can SOOO imagine my huge family in that living room at Thanksgiving! Just beautiful!
Maria says
I would move just so I could live in this home job permitting. And for once I would not touch a thing. What a magnificent home!
Amy says
Hubba hubba. This house is the dreamiest!