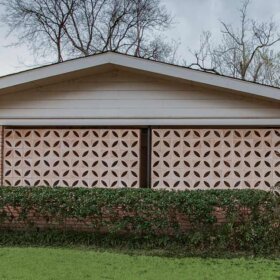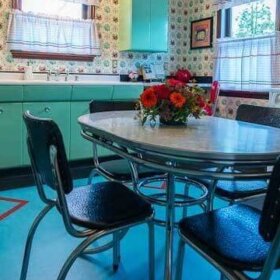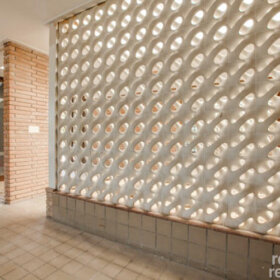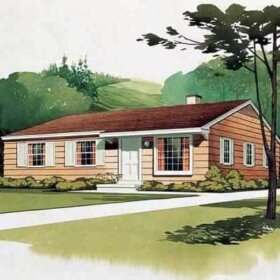
Wow, here is the latest notable time capsule house to come my way. It’s a gorgeous 1957 ranch house in Houston, listed by agent Robert Searcy, who gave me permission to use all of these great photos by TK Images Real Estate Photography. Thanks, also, to Yasmine, who tipped me off about this house — keep those tips coming, amazing readers!!! The photos were also just loaded on the MLS, so this time capsule loveliness is hot hot hot. Here’s how Robert describes this special home in the listing:
One of Glenbrook’s most important signature homes, custom-built in 1957 for local lumber barons Joseph & Sadie Butera Montalbano. An amazing mid-century modern swankienda with lots of wow factor. Centered around a giant ROUND rotunda sunken living area with domed ceiling & round double-sided flagstone fireplace in the center. Tons of gorgeous architectural details. Flagstone walls, zoomy vintage light fixtures, ultra-swank baths, sunken tub & poured terrazzo.
In a followup email, he also told me:
Montalbano lumber is still in business. The Buteras had deli’s and grocery stores in town as well, so both names are known in Houston. According to their son Phillip, the house was designed by J.D. Dansby and cost $10,000 for the lot and $63,000 in additional construction costs at the time. The original owners kept it up until about 10 years ago, when it was sold privately to a neighbor. This is the first time it has been offered publicly for sale.
The tax rolls list it at 4,664 sq. ft. on one level. It has lots of great features like the liberal use of flagstone both in and out, a built in prayer shrine, which was a common feature in the custom Glenbrook Valley homes of the period since this was a heavily Italian-Catholic neighborhood originally. 3 bedrooms, 2.5 baths, inside utility, original turquoise counters in the kitchen, aquamarine tile in the master bath, waterfall cabinets with the original Lucite hardware in the hall bath. Poured terrazzo, of course the round rotunda living area with the domed ceiling and see through fireplace.
Glenbrook Valley was named a protected historic district last year. It is the largest locally designated post WWII historic district that we know of. 1250+ homes. It is Houston’s largest historic district of any kind.
“Swankienda”? I would say so. Swankienda. There. Continue for 23 more photos –>

First, I’ll give you a sneak peek at the spotlighted spaces. Above: A view to how the round living room works. That’s the entrance at about 11 o’clock. Front window at 9 o’clock, second seating area at 3 o’clock. Look at those feature divider walls — these are amazing, they all seem to be a little bit different…And, as Robert mentioned, that’s a double-sided flagstone fireplace in the center of the space. Another feature to note: The dropped ceiling above the entry way, to add intimacy and divide the space – nice.

One of two shots that we have of the kitchen. Terrazzo floors. You know I adore the wallpaper. You know I am praying that the new buyers don’t change anything. Oh, they can change out the appliance — nix the white, let’s get some vintage Caloric color (or some such) back in there, please. Pretty please.

Now here is where my jaw really drops: The blue bathroom (above) is one of the most beautiful bathrooms I have ever seen. That appears to be a sunken tub — tiled in. Yes, you can make your own tub with tile, you do not need a prefabricated bathtub. I also want to point out how the wallpaper is almost tone-on-tone with the tile. Fantastic!

Above: The blue bathroom appears to be adjacent to a dressing room with another sink. This must be the master suite.

Above: More of the dressing area. Notice the carrara marble countertops (you can replicate carrara in laminate quite easily and affordably today – I have identified three sources), and of course, that screen is just lovely. that screen.

Above: A circle tour of the living room. I already gave you the o’clocks. Just walk through with me now.




Above: We’ve made a circle (sort of) and are back at the front door.

Above: Go back to this space…see the dining room at 12 o’clock?…

Above: Here’s the dining room….

… And here’s some more.

Above: Surely, the kitchen must be adjacent.

Above: I’ll repeat the shot I featured in the sneak peek, so you don’t have to scroll back… We need to guess the coffee service pattern… Can anyone identify it from so far away? I love how, even though this was a high-falutin’ architect-designed house, it is still full of kitschy features: Blue and yellow flower power wallpaper, for example. See? See? We LOVE our ornamentation!

Above: Eat-in kitchen area, with wood paneling.

A den down the hall?

Above: A family bath? Notice, it’s classic Mamie Pink tile back there in the toilet and bathing area, even though the wood vanity, stone wall, and countertop are all quite swanky. I’d love to get a closer look at the wallpaper in way back — metallic maybe? This family had it goin’ on!

Above: A bedroom… I’m thinking that none, or little, of the furniture in this house is from the original. That the house was empty and this furniture is staging to get prospective buyers in the mid mod mad mood. Wouldn’t we love to see photos of the house when it was first decorated.

Above: The master bedroom. INotice, the walls have wood trim on them — painted out. And that upholstered window cornice: Divine.


Ta da.
Links:
- 1957 ranch house time capsule house in Houston, listing agent is Robert Searcy — but link seems to be broken, house sold? — so click here to ->contact Robert Searcy direct
- Thanks again to Robert and to TK Images Real Estate Photography for permission to feature these photos here on Retro Renovation.










Trouble says
I would never be able to have a place this nice. My wife and kids are dirtbags and it would drive me nuts. This place deserves, clean, anal retentive owners. Or at this point, care-takers.
Stephanie Scott says
I’m so glad I found this blog — thank you for sharing the pictures! I’m writing a novel (aren’t we all?) set in the 1960s in Houston, about an astronaut and his family. I stumbled upon your site looking for something entirely different so I feel lucky to see something so specific to my piece. What an amazing house! Thanks!
pam kueber says
Welcome, Stephanie, yes, what an amazing house. Moreover, did you see the SPUTNIK house in the same neighborhood? –> https://retrorenovation.com/2012/07/25/1957-sputnik-house-midcentury-modern-time-capsulehouse-in-houstons-glenbrook-neighborhood/
Jan says
I know this is two years after the fact but I imagine you’ve researched enough now to know that the majority of the astronauts lived in Clear Lake, because it was close to NASA. Many lived in a subdivision named Taylor Lake Village. My best friend moved out there, from Memorial to an area called Whispering Oaks. In my visits to her, I met John Glenn’s kids, and several of the wives; one held a bridal luncheon for my friend. I remember especially Marilyn Schirra.
Joyce Wallach says
Welcome back Pam! A great treat to start the work week. And way to go, a bright and bold come back after a break!
I am really appreciating the flexibility of my MCM pieces, as I’m looking to move to an apratment in Chicago. I have two sectionals on from 1961 the other from the 50s, each that can separate into 3 pieces. Also my MCM dining table has the option of dropping down one or both sides.
If I don’t have room for all the sectional pieces in the combo living dining space, I can put part of it in the bedroom. MCM is genius design and qualtiy.
I’m auctioning many of my MCM and Hollywood Regency pieces on Sunday to make way for my upgrades. When I get everythig together I’ll send you photos.
Thanks,
for the news letter!
Joyce
Kathleen McCormack says
I gasped when I saw the blue bathroom! Absolutely wonderful.
Adriana says
How much was this house? It is just fabulous!!
androo says
stunning indeed
Gina says
Love it! I grew up in a swankienda (though not quite this lavish) in Houston. My stepfather was a well-known sculptor and hosted many cocktail parties in the huge living room — so many glamorous people lounging on Swedish modern furnishings. My sister & I were put to work carrying trays of canapes, refreshing drinks, and fetching the little tabletop lighters for people during the parties. Life today seems so dull compared to the swinging sixties!!!
Tony Montalbano says
The house was outstanding, BUT your history of the ownership is inaccurate. Montalbano Lumber Co. (owned by Joe & Sadie Montalbano) did indeed build this house, as well as, many houses for Houston Italians in that era. However, the owners (Phillip’s parents) were Joe & Lorraine Montalbano. There is a very understandable reason for this error. There were at least 8 “Joe” Montalbano in Houston at that time. My dad was one of them
Thanks Tony Montalbano
Bridgette French says
The Bathroom?……absolutely amazing!
Jeff says
I think I passed out, and now just woke up! I’m speechless for once….