


What a lovely exterior — note the three cut-outs in the brick masonry sheltering the front door… and how about the long low planter built under the bedroom windows to the left. This is a small, “simple” house — but the detailing is wonderful.
From the listing:
Meticulously maintained mid-century modern ranch designed by Herbert Caldwell & custom built by current owner. Open flowing layout with staggered living areas and open dining with oversize sliders to expansive deck & lavishly landscaped backyard. Loaded with cool period details such as bullet lamps, unusual vintage flip down cook tops, pristine original tile baths & hardwoods under carpet in BRs. An architect designed quality home with character in an up & coming close in historic district for less than rent!
- Price: $110,000
- Bedrooms: 3
- Baths: 2 full
- Garage: 2 car attached
- Year built: 1956
- Square footage: 1,375
- In Glenbrook Golf Course Community
- Other amenities: dishwasher, disposal, microwave, electric range and oven, electric washer/dryer, gas heating, A/C, fenced back yard, deck, brick veneer exterior.

Our tour begins in the kitchen — which is light, airy and welcoming. This galley kitchen makes practical use of every bit of space — and comes complete with warm wood cabinets and a fabulous vintage laminate pattern that doesn’t stop at the counter top, but stretches up the wall as a back splash, as well.

On to the dining area of the kitchen, where one can eat their meals bathed in natural light from the generous patio door and enveloped by the warm wood paneling. Such a cozy place for a cup of coffee, don’t you think? Start paying attention to all the darling shutters used throughout this house.

Just past the eating area, is the family room. The floor plan of this house is wonderfully open and spacious looking for its modest size.


The formal living room — painted a cheery soft aqua — continues the house’s theme of open space with large windows allowing natural light to pour in.
Notice also, there is not an excess of color in the interior design of this house. The lovely woods are the starts, accented by soft whites and blues, for the most part. It’s “less is more” — but still very cozy.

On taller windows, the charming louvered shutters are stacked.

The double bullet sconce lighting is consistent room-to-room, although the sconces are black in the living areas (against the wood walls) and brushed brass in the bedrooms.

Day beds put together at 90-degree angles — mid century interior design and decorating versatility at is best. And yum: Ethan Allen Custom Room Plan furniture.

The bathroom is filled with lovely tile work, original features and even a vintage shower curtain and towel set. A beautiful space.

We don’t get to see much of the second bath, but it also looks to have impressive built-ins and decorative tile work.

The exterior and plantings also look like they were lovingly maintained. The tree — with the deck designed around it — is terrific.

We sure hope that this mid century modest gem of a house will be discovered by someone who will cherish all of these wonderful original details — and continue to take care of them — preserving them for another 50-60 years.
To buy this house…
- Here’s the listing for this lovely 1956 ranch house.
- Here’s the listing agent Robert Searcy.
Thanks again to Robert and to TK Images Real Estate Photography for permission to feature these photos here on Retro Renovation.
Our other stories from Robert Searcy and his time capsule listing — YUM:
- 1957 “Swankienda” house — 24 photos.
- 1957 “Sputnik” house — 15 photos.
- How to sell a mid century house full of original feature — we hear from three experts.



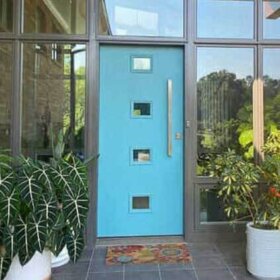
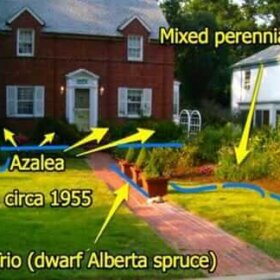
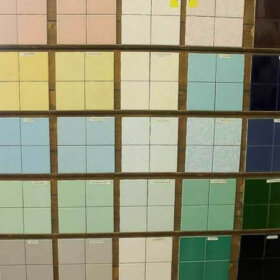
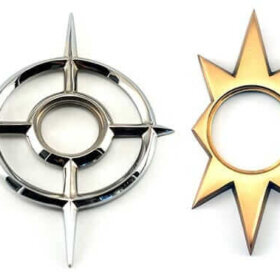
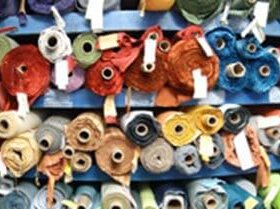

cherilyn says
I have the exact same fold down frigidaire RBW84 cooktop. Would love to buy yours or know who repairs it and where you get parts.
John Kent says
What a cool, unmolested MCM! Jewels like this are being scraped off their lots in our 1950s Fort Worth neighborhood and are being replaced by artless, pretentious, gigantic McMansions with no redeeming architectural qualities. Sad, sad, sad.
Elizabeth says
The Frigidaire “flip-out-stove-top”… does anyone know the actual product name for this item? I simply MUST find one to purchase and I am not having any luck with my search… thanks 🙂
Scott says
Oh, those cut-outs! Drool!
I also love how they painted the trim to match the walls in the living room, I think that’s one of the easiest ways to make a room look more Mid-Century than Martha. And it really helps showcase your furniture and accessories too as a montone backdrop let’s those strong shapes and detailing really stand when you eliminate the contrasting baseboards and door frames.
Of course I’m a little prejudiced as that’s what I did in my living room too, and darn near the same color. 🙂
Brenda says
Can you tell me the name of the aqua paint you used please
Olivia says
I would love to buy this house fully furnished. So beautiful!
Gloria Manucia says
This house seems so tiny to me when it’s described as 1400 sq ft, but it seems as spacious and welcoming as a home could be. The furniture that matches the walls so well is to die for. I have liked previous capsule homes, but this one blows them all out of the water–especially given the price!
After Katrina, I considering relocating to Houston; had this home been available, I very likely would have done so!
Laura Jinkins says
It is a lovely home, but I am not surprised by the pricing, given the location. Over the years, the area between I-45 and Telephone Road has been rather dicey. In fact, you can read about Telephone Road here: http://en.wikipedia.org/wiki/Telephone_Road
I grew up in Alvin, Texas — roughly 20 miles from this home and this was not a part of Houston that we went to unless absolutely necessary. 🙁
Robert S says
That’s okay, I wouldn’t go to Alvin unless it was absolutely necessary either.
Lindel says
Okay, who can fill me in on those fabulous flip down burners? They’re awesome. I’d love to find some of those for my home. Super space saving.
Jim A says
Lindel,
We had those exact burners in our ’50 mid-century modern. We had to replace them, but still have them. They would need work (modern wiring) and one burner on each wasn’t working. They are cool, we had to replace them when we re-did the kitchen. If you’re interested (or anyone else) shoot me an email (ex11b90@yahoo.com) I can send you some pics. They are Frigidaire, the knobs are slightly different, I suppose because ours are 6 years older. Have had them sitting around for 7 years, would love to see them go to a good home!
Jim
Lindel says
Hey Jim,
Email has been sent! I will anxiously await you reply. Thanks.
Chaucea says
I saw a house on Zillow (http://www.zillow.com/homedetails/6828-A-St-Tacoma-WA-98408/49298240_zpid/) today that just went on the market. I am so in love with this little place!
Its a cute and unremuddled 1960s home located in Tacoma (and for the location, its fairly inexpensive.)
Very simple and clean-lined with so many original features (and still all in good shape).
Its so hard to find places that remain unmolested (read: “updated”), so seeing this little house made me smile. 🙂
Robin, NV says
Nice find! If I still lived in the Seattle area, I’d totally want to buy this one. I love that the ad says it was last sold in 1979 – 2 long time owners in its history and obviously they both loved the place. The yellow range in the kitchen is great. I just can’t get over the condition of everything!