


- Price: $195,000
- Year built: 1956
- Square footage: Main level 1,647 plus 400 sq. ft. of finished basement
- Bedrooms: 3
- Bathrooms: 3
This ranch home, built in 1956, has 3 bedrooms, 3 bathrooms and has approximately 2,078 finished square feet. This house has a basement and a 2 Car garage.
All Brick ranch style home in unique and quiet neighborhood. 3 spacious bedrooms, master suite, large living room with stone fireplace and access to patio for entertaining. Family/rec room in lower level. New paint on the main floor. All appliances remain. The yard for this home is manicured and has the feel of a park. Plenty of trees for shade and privacy for your relaxation.




Mega thanks to Brenda via our Facebook page for letting us know about this gorgeous property.
Link love:
- Listing agent and realtor Brad Knott
- Photography by Amoura Productions
Tips to view slide show: Click on first image… it will enlarge and you can also read my captions… move forward or back via arrows below the photo… you can start or stop at any image:






























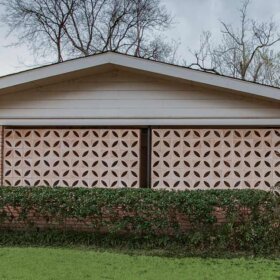
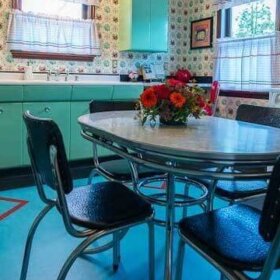
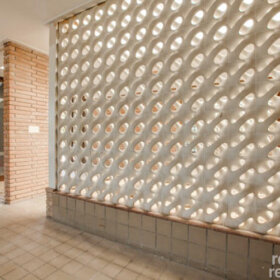
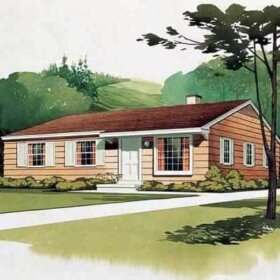
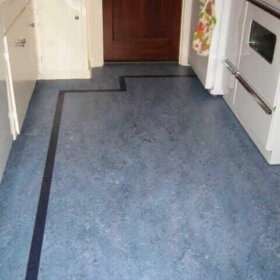

May says
Loving all the large windows. If the house were mine, I’d never leave that pink palace of a bathroom. Love the faux foliage in there. Okay, if I had to leave the lovely bathroom, I’d run to that basement! It’s so cool!
“There’s no basement in the Alamo!” – tour guide in a must see movie. You know the one….
Patsy C says
The number (and size) of windows in this modest house is just so wonderful. And the draperies!! Mrs./Mr. Gracious Home Owner had exquisite taste!
MarissaBee says
I love that master bathroom! Built-in vanity, built-in planters… What’s that little metal thing on the wall above the tub, between the sconces? Maybe a thingy for a shower head?