

This beautiful home — a 1960 time capsule home listed for sale in Keene, Texas is fresh on the market from our Retro Realtor friend Ed Murchison. And look at that price: Just $95,000.
We love this one: Despite its modest size, this home lives large — boasting floor-to-ceiling picture windows in the living room that look out over a huge patio — creating a feeling of spaciousness and a blurred line between indoors and out. And, the interior finishes — they look so well made, like they were built just yesterday!

From the property listing:
- Price: $95,000
- Year built: 1960
- Square footage: 1,466
- Bedrooms: 3
- Bathrooms: 2
A rare opportunity to own a 1958 Idea Home of the Year!!! Built in 1960 from Omer Mithun plans, as presented in the 1958, September issue of Better Homes and Gardens magazine. This gem of a little house packs lots of architectural interest into its smart, compact design. Set on a large lot, the home opens out to a generous patio and side yard…a perfect place for entertaining. Step through the front door and into the living room featuring vaulted ceilings exposed beams, cozy fireplace and a wall of floor-to-ceiling windows affording views out to the patio and lawn. The kitchen retains the original cabinets with a cool floating upper storage cabinet. The dining room, just off the kitchen also features a wall of sliding glass providing easy access for outdoor dining. There is spacious master bedroom with its own bath plus two additional bedrooms and a second bath. The carport has been conveyed to a game room or would make a perfect home office. What a great piece of Mid-century Modern history in the quiet, small town of Keene which is a quick 45 minute drive from Fort Worth thanks to the new Chisholm Trail Parkway.
This particular model Idea Home was the smallest one of the bunch at 1,218 sq. ft., but you’d never know it because of the smart layout, handy storage and the large windows, which help to let in the outdoors — and loads of light. In addition, prior owners of the home converted the carport into a finished living space, adding 248 sq. ft. to the home.





Note, it looks like this house got some decorating updates in the 1980s — the window treatments all have telltale shades of peachy-mauve. Even so, we’d be tempted to keep them a long long time — like the rest of this house, they appear high quality — very expensive to replicate today. If they are goodies: Love the curtains you get!

Of course, there’s even a pink bathroom! This laminate really reminds of the pink laminate used in The Wilson House. Considering Wilsonart was based in Texas, we bet it’s the same.
Mega thanks to Realtor Ed Murchison for sharing this property with us and for Shoot2Sell Photography for giving us permission to feature these photos.
Link Love:
Tips to view slide show: Click on first image… it will enlarge and you can also read any captions… click anywhere to move forward and look for previous and next buttons within photo to move back or forth… you can start or stop at any image:






























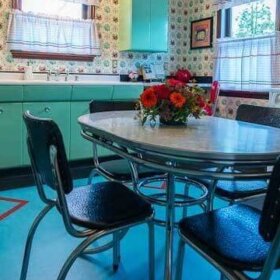
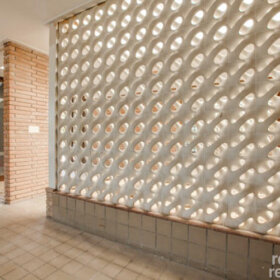
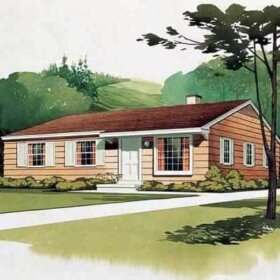
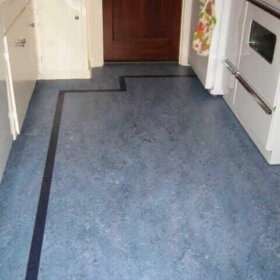
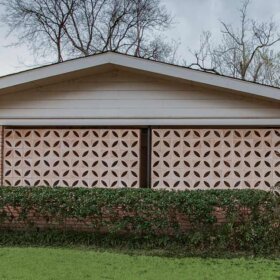

Bill turner says
Holy santa claus
Carol says
Wow this is fabulous! The price is also fabulous! I wish I lived in Keene, Texas!
Terri Staple says
Mother says, “I Love It!”
Edward says
Here’s a high style time capsule outside Philadelphia:
http://www.zillow.com/homedetails/2-S-Providence-Rd-Wallingford-PA-19086/92240976_zpid/
lee says
No mention yet of the early, way-ahead-of-its-time induction cooktop! Also like the laundry machines right in the kitchen area.
These look almost like 50 year old photos taken when the house was new.
Scott says
Swoon, this would be the style of my dream home, except I’d have to revert the garage/studio back to a carport, or find one of the rare ones that hadn’t been converted. Swoon I say. 🙂
Ronda Vallejo says
For a small home, it looks so open, and I love that it has nice big bathrooms and tons of storage. It’s really lovely.
peggaann says
this “flat” design is a dream to me, as I age and lose my balance by the day! I would quickly change that french door in the living room back to a solid wooden one like the magazine picture shows!
wondering how the rest of you feel about the built in dresser in the master? for me, if anything, it would have been better on the back wall beside that added on horizontal window. but mostly. I love my mid century b.r. suite and wouldn’t need/want it in there.