“The environment is a total work of art” — Matt Kahn

A piece of stunning architectural and design history recently came on the market for the first time it was built in 1959: The residence of artists and teachers Matt and Lyda Kahn — an historic “Eichler house” designed for and in conjunction with important members of the Eichler design team inside circle.



- Year built: 1959
- Bedrooms: 3
- Bathrooms: 2.5
- Square footage: 2,675
The Matt and Lyda Kahn house is being offered for sale this Spring. This mid-century masterpiece is the result of a collaboration between A. Quincy Jones – an extraordinary architect; Joseph Eichler – an enlightened developer; and Matt Kahn – a refined client and talented designer. Every detail of the house reflects the excellence of this superb team.
The Kahn House was completed in 1959 and has been featured in many prominent publications including The New York Times Magazine, and the definitive Eichler book entitled Modernism Rebuilds The American Dream by Paul Adamson. The property defines the classic themes of the post-war Mid-Century Modern California home: an open floor plan, single level structure, post and beam construction, abundant natural light, and an openness to the surrounding landscape.
Matt Kahn, educated at The Cranbrook Academy of Art under Eliel Saarinen, was a Professor of Art at Stanford University for six decades. As the principle design consultants for Joseph Eichler, Matt and Lyda were instrumental in shaping the distinct iconography of the Eichler brand. They provided a major contribution to the identity of a brand that has become the benchmark for post-war living throughout the United States.
The house stands out for the purity of its architecture and distinctive design elegance. Flexibility of use is a key design element, and the juxtaposition of opposites heightens the house’s appeal and uniqueness. It is at once intimate yet grand, private yet open, exuberant yet quiet. It is both a stylish setting for social gatherings and an intimate retreat for family members. Matt held teaching sessions at the house where he imbued his students with his philosophy that “the environment is a total work of art”.
Upon entering the residence, its uniqueness is apparent. An enclosed atrium invites visitors into an elegant indoor garden which is visible from all the rooms.
The spacious living room is at the center of the U-shaped floor plan, and is designed to separate the master suite from the west wing, with its two additional bedrooms and full bathroom.
Natural light enhances the home’s interiors.
In the living room, two floor-to-ceiling windows outline a twelve foot freestanding wall which houses a four foot wide fireplace.
Fireplaces were a major artistic element in A. Quincy Jones work and this one is no exception.
Enthralled by the California light, the owner created exterior stained glass hanging panels on the east and west sides of the living room.
The light passing through the glass enriches the living space.
The dining room, kitchen and multipurpose entertainment area open to a lush outdoor landscape and enhance the indoor/outdoor feeling of the space.
A covered breezeway leads to a stand alone studio with its own bathroom.
There is ample storage throughout the house, floor to ceiling windows, built in mahogany shelving and cabinetry, as well as display and task specific lighting.
The landscape is as thoughtfully designed as the house.
Plants and architectural elements abound and lend a serenity to the environment. The Kahn House is a real gem in the inventory of Mid-Century modern luxury residences.
The house itself is pure perfection, but oh my — the landscaping and gardens are really something, too — we especially love that round patio, edged in stone. It is giving Kate some ideas for spiffing up her own oval shaped patio.

Mega thanks to realtor Penelope Huang, the Kahn family including photographer Ira Kahn and photographer David Wakely for allowing us to feature the photos and information about this amazing piece of midcentury design history on our website. Much thanks, also, to reader Katherine for sending in the tip about this historic property.
Link love:
- Photos used with permission, copyright David Wakely and Ira Kahn. All rights reserved, Matt Kahn Living Trust.
- Realty listing info courtesy of Penelope Huang, Re/Max Distinctive Properties (link now gone)

















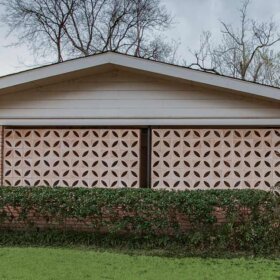
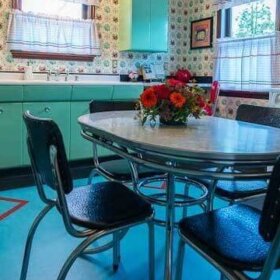
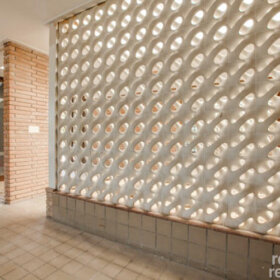
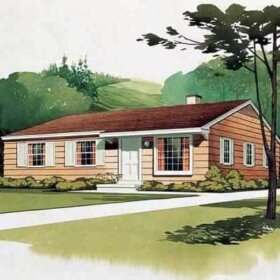
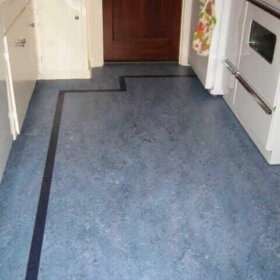

Jackie says
Yes!! A modern house filled with color, texture, and personality! I know many people love ultra-minimal, all-white houses, but I’ve always had trouble reconciling that look with the rustic tiles, garden rooms, and wonderful hand-crafts that also emerged at the same time as this design style. Love this!
A sad thought though….would any young designers and professors today be able to afford to purchase property and build such a home these days? Houses in that area now are so expensive that Stanford has a special financial aid program to help faculty acquire housing. Note that they don’t adjust the salaries, just provide extra financing for housing.
Of course, affordable design has presented a dilemma at least as far back as William Morris, and probably earlier.
tammyCA says
Really cool that the Kahns were a part of this historic house from its very beginning & co-designers with Eichler & Quincy Jones. All the art pieces & collections seem to fit well & carefully placed with the house & give it warmth…it feels both like a home & a neat museum.
MissC says
I don’t see any of the items in this house as clutter. In fact, someone who would call this home cluttered would be mistaken in their definition of the word.
Each item is given it’s own place to live.
When your possessions are treated with respect, honored and given their own place to live in your home, you can have as much as your heart and home can hold.
I’m paraphrasing Marie Kondo.
MissC says
…and loved.
Clearly, this home is very full of love.
pam kueber says
Yay for Marie Kondo, our woman of the year! https://retrorenovation.com/2015/03/16/life-changing-magic-tidying-up-journey/
MissC says
I love her because she’s says that it’s ok to keep what you love (even if it is a whole lotta stuff!) I think that’s a message that doesn’t really get through when you see the befores and afters of Kondo-ism.
I watched both her videos — Google talks & 92nd Street Y (92Y) — and in both talks she says quite clearly that it’s ok to have a lot of stuff. (I have a lot.) Just make sure that it makes you happy and that it has a place to live.
I have yet to read her book but I certainly understand her philosophy.
And I completely agree: Marie Kondo, our woman of the year!
G S says
“Each item is given its own place to live.”
YES!
Just beautiful in every possible way. Unless I win the lottery I won’t be bidding, but at least I get to appreciate the home virtually thanks to RR.
Jay says
Nice ending to the week! I think this house reflects the way most people live in their homes – regardless if it’s modern or traditional; with all their collections. This house does not feel cluttered at all; very warm. I like curvaceous patios and planting beds so I enjoyed the yard. Also liked the use of colored glass throughout the house which really stands out with all the natural light flooding the house.
Lawrence Bill says
I’ve died and gone to heaven. Indoor-outdoor integration? What a cliche. The house and garden are one here. 1954-55 seems to be the peak year for Southern California modernism and this house exemplifies it. Makes me want to move back to California.
pam kueber says
Bill! Long time no comment! Hi! Howya doin?
Lawrence Bill says
Doing well, thank you Pam! Still trolling your site after all these years. Seeing this house made me drool so I had to comment. Our group in Lawrence is busy working to preserve a beautiful, pristine, Usonian style house designed by a former KU architecture professor who was friends with Frank Lloyd Wright. We hope to have the residence on the National Historic Register by the end of the year. These houses must be preserved for future generations. Will let you know how it turns out!
JKM says
I’m a minimalist at heart but LOVE everything about this wonderful home from architecture to furnishings. I especially love their primitive art and how all juxtaposes with the clean, sleek A. Quincy Jones architecture. Did anyone besides me notice how the HVAC registers are concealed against the sides of some of the ceiling beams? The attention to detail is amazing – the more I look the more I see – and even simple “artistic” things like reversing the lids on the barbeque grills in the distance turn them into sculptural elements.
scott says
If this HVAC register scenerio is the case….I am blown away at that idea. It’s on the sides on some and bottom on others……hmmm…..
Maria says
This is an aftermarket item. These houses did not come with HVAC systems.
I live in and grew up in the area and know several people who’ve lived in them. As beautiful as they look, these were inexpensive housing made for working class/teachers. There is no insulation in them and growing up it was common to see folks with sprinklers on roofs to try and cool houses on hot days. They are heated by radiant floor heating, which is nice, but considering all that single pane glass, can sometimes be chilly. Not to say I don’t love them, I do, but they require some special retrofitting. Oh and those sliding cabinet doors are little more than cardboard.
However, this is near my favorite model – I’ve had many a wonderful dinner in those atrium entries.
I see they don’t list a price, but considering the area it’s sure to be several million.
Jacki says
House is so incredible that there is no price, not even on the realtors site. Must be fairly expensive since the realtor had an hors d’oeuvres reception as an open house.
Susan Halla says
Oh – this makes me feel so much better about my own home! I’ve always loved color which is everywhere in my home and I also have lots of collections….everywhere. Clocks, ashtrays, magazines…..some call it clutter, but I call them curations.
So many things to look at…but I love the primary color glass bubbles which blend in the light to make the secondary colors. It’s like an artistic science color explosion!
I also covet the red, shiny shelf that matches the sink in the bathroom. I’d love to know more about it!
linda h says
I have never seen a picture of an Eichler that had quite so much stuff inside, but since it is artsey stuff, it fits well in an Eichler. I like it!
Atomic hipster says
Hi Pam,
Gorgeous home with a rich history, filled with ideas for anyone who owns a home. The most striking thing I notice though isn’t it’s architecture but it’s “cluttered” interiors. The interiors are just the opposite of what most would think of as MCM. Rather than being sparsely furnished and decorated, they are filled with their wonderful collections amassed, I assume, over a lifetime. I could feel quite at home here.
John aka AtomicHipster
pam kueber says
Yes — as we said, this is a personal home — obviously, it’s filled with items that the owners loved and wanted to look at every day! I also tend to think: There is a percentage of highly visual people who can handle intense amounts of design in one room — they thrive on it. I would count myself in that category. My office is a “riot of design” too!
Atomic Hipster says
Charles and Ray Eames home also comes to mind.