 August 2015 — Interior design of the 1970s still gets such a bad rap. And what a shame. Because design from any era, done well — is design done well. Case in point: This 1977 time capsule home in Lebanon, Pennsylvania — a veritable showcase of lovely, livable design from the era. It’s like a real-life Traditional Home magazine cover story from 40 years ago.
August 2015 — Interior design of the 1970s still gets such a bad rap. And what a shame. Because design from any era, done well — is design done well. Case in point: This 1977 time capsule home in Lebanon, Pennsylvania — a veritable showcase of lovely, livable design from the era. It’s like a real-life Traditional Home magazine cover story from 40 years ago.
Oh — and 37 photos! Many thanks to Annie of Annie M Designs — not only did she photograph the home, but also she recommended the homeowners contact us for this story. Her photographs of this 1960 time capsule house appeared here in 2013. She remembered us, and knew we’d love this house, too.
- Price: $280,000
- Year built: 1977
- Bedrooms: 4
- Bathrooms: 3 (2 Full, 1 Half)
- Square footage: 3,048 Sq. Ft.
Custom spacious home w/quality & character. 1st floor MBR w/en-suite bath, office on 1st floor. See through FP from dining to FR. Abundant closet space, eat-in kitchen w/island & pantry. Replaced windows during ownership, professionally installed water proof system.



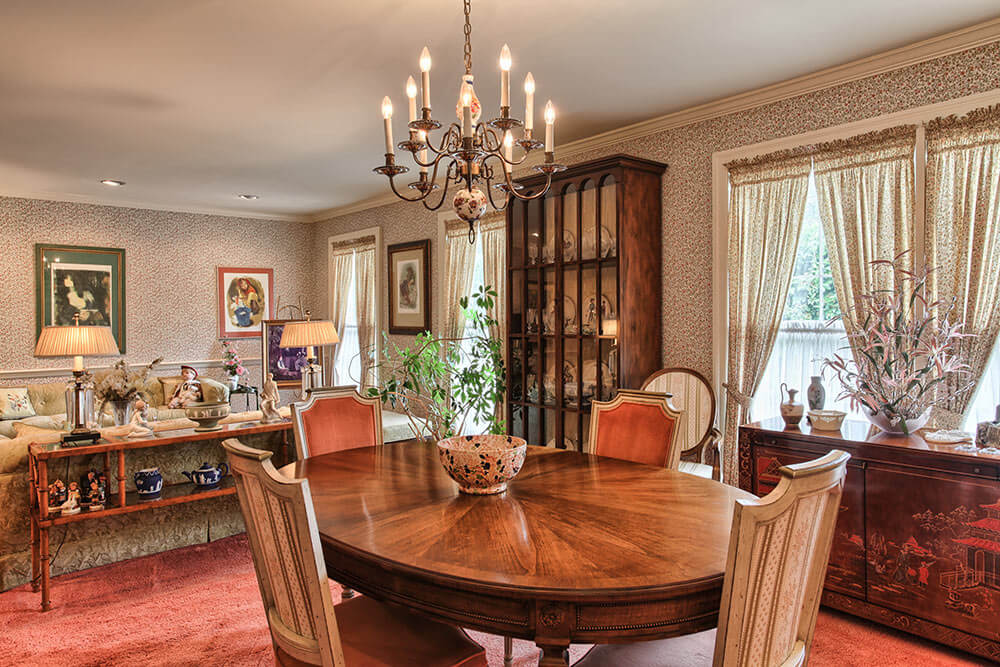













And we’re not done yet. The actual tipster on this house was Megan, who grew up in the house. She shares:
Thanks so much, Pam and Kate — I love it so much but it’s because of the nostalgia! It was great growing up in the house — adults downstairs, kids upstairs. The master bedroom is on the first floor, and we had an extra TV room upstairs where we spent all our time when we weren’t outside. There is even a crazy, long crawl space where we used to hide. The cedar closet was a great (and weird) place to hang out too. The upstairs bathroom! –straight out of the 70’s. The house has amazing bones — they’re just not built like this anymore. Honestly, though, the best part was/is the neighborhood but I know that doesn’t have anything to do with the house: So many kids to play with.
Thank you, Megan — and for sure, we are all hoping this house finds a sympathetic buyer who recognizes it for the real gem it is!
Link Love:
- See the listing for this house — mega thanks to listing agents Diane Griffiths and Tony Lowe!
- Photography courtesy the wonderful Annie of Annie M Design
Tips to view slide show: Click on first image… it will enlarge up to 1,000 pixels wide on screen… click anywhere to move forward and look for previous and next buttons within photo to move back or forth… you can start or stop at any image:
All material featured in this story copyright Retro Renovation 2015.










































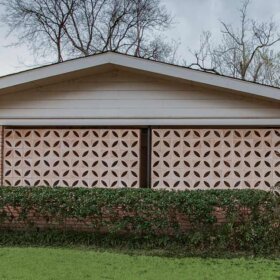
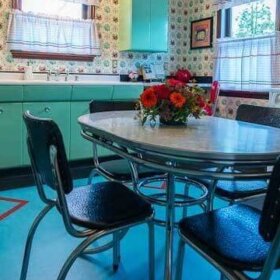

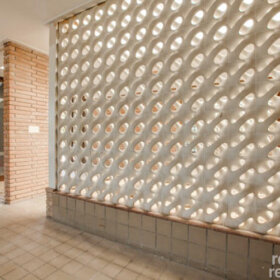
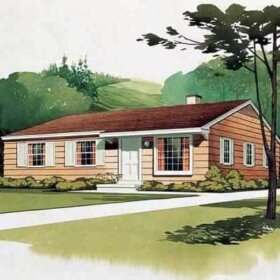

lynda says
Very classic home with a nice floor plan. It could be nicely updated for those that like a simpler decorating style. This is a well taken care of home that some new family will enjoy for many more years.
Very fun to see such a nice home. However, I think it was a bit dated even when it was built in 1977. Homes in our area of Maryland were not this traditional.
pam kueber says
Not sure what you mean by dated. I think it’s pretty timeless!
ineffablespace says
Even the EA Room Plan is based upon traditional furniture but we’ve gotten away from modularity in traditional residential furniture.
ineffablespace says
This house looks to be a combination of time capsule, and an approximately 15 year refresh –late 80s.
I never really understood the disdain for a particular style just because you grew up with it. I know it’s a real thing, because I’ve heard people use that exact reasoning.
Do you think houses like this are less likely to cause that sort of reaction because they are really 1970s or 1980s versions of “traditional” furniture?
I think you could buy a 2015 version of just about every piece of furniture in this house, except the Ethan Allen room plan, because it’s all based on historical furniture. It’s clearly a midcentury version, but the overall traditional roots are obvious.
pam kueber says
When I first had an older home [my 1912 Colonial revival in Michigan], my favorite magazine was Traditional Home. I am fundamentally very frugal. Traditional will never be out of style. It’s the style most likely to not become “dated” that is, most likely to read: timeless.
tammyCA says
Love the den the most, but the entire house is nicely done. It reminds me very much of my childhood friend’s homes in the ’70s..her mom must’ve had a decorator’s help, maybe it was Sears & JC Penney as they had decorators who did the fancy pinch pleat drapes my friends mom always had & all the rooms were tastefully wallpapered. There’s something about homes like this that feel so secure & grounded to me..in fact, my friend’s home was like that for me because my own was so chaotic.
Sara says
Is there so much disdain for 70’s style because it’s too recent? This is a very nice house and I can appreciate the quality and style, but it reminds me of what I grew up with, and I don’ think I’m ready for that yet! I think this is why my parents don’t like my midcentury furniture pieces. They say it reminds them of what everyone had when they were growing up. Give it ten more years, and I bet 70’s style will be all the rage. Ten years ago, I think people were feeling icky about 60’s style. But now it’s coming to the front! I must admit, however, that the green floral wallpaper in the bathroom is to die for and I’d buy this house just for that 🙂
pam kueber says
See my story Renovating 1970s houses: The next big thing https://retrorenovation.com/2011/10/10/renovating-1970s-houses-the-next-big-thing/
Brian M. says
Simply stunning and a flashback to my grandmother’s house! I will say the crowning jewel in the kitchen is the corningware “counter that cooks”!! That was always a dream of mine to have one in a home someday. I clearly remember asking my mother if we could get one after seeing it in person back in the day at a home design store we visited.
BobinPgh says
Maybe its because I am a guy, but the rooms seem to “busy”, that is, so many pattern to look at. If it were my house, I might replace some of the wallpaper, but only as it wore out/came down or maybe it needs solid furniture pieces.
The kitchen is similar to the early 70s kitchen I wanted to create in my mother’s house but she did not want dark cabinets, so it would not be quite like it. It looks like the wall oven was replaced as a GE of that vintage would have a lot more chrome. I wonder why as wall ovens at that time did not have electronics and usually nothing happens to them.
Most parts of PA are not that high priced so you do get a lot of house for the money. Outside looks a little overgrown so trimming might help the house sell faster.
pam kueber says
I think the ability to handle a lot of pattern is very personal. I personally can take tons of it!
I agree – it seems like some of the appliances in the kitchen are not original (alas!)
Debbie in Portland says
Paneling, wall-to-wall carpet, the light fixture over the kitchen table, and adults downstairs/kids upstairs—this house is a very fancy, upscale version of my teenage years. I even had the Montgomery Ward version of the French Provincial bedroom furniture. 🙂
Pamela H. says
Both the selling price and annual taxes seem pretty reasonable for what one get. It seems like Lebannon would be a great place to settle and raise a family!
Jason W. says
Yes, nice area to grow up. I rode the school bus through that neighborhood all through Elementary School.
Many very nice houses in that area of Oak/16th St. of Lebanon. If you look on google maps just down the street from the house featured above, at the corner of 16th and Robin Rd is 1 of 2500 Lustron metal homes manufactured by Sears right after WW2. The epitome of Mid Century Modest.
Jason W. says
Wow! A real flashback for me. I grew up in Lebanon and after looking at the listing I remember this house. A beautiful part of town, near the elementary school. I’ve been in California for the last 16 years but seeing this house almost makes me want to move back!