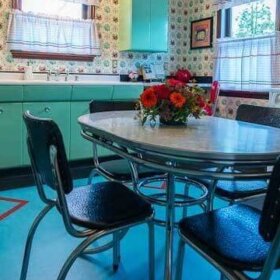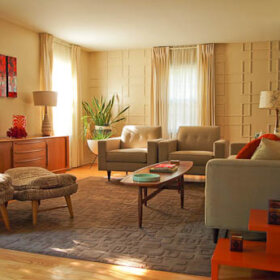 Monday we saw the Wren & Willow cottage’s kitchen renovation, and Tuesday, their two glamorous, deco-style bathrooms. Today, a look inside the living room and two bedrooms — all designed with a 1940s big-screen Hollywood aesthetic that give this little jewel of a house even more sparkle and shine. We’ll also hear the (other) surprise happy ending for this 900 s.f. worker’s cottage.
Monday we saw the Wren & Willow cottage’s kitchen renovation, and Tuesday, their two glamorous, deco-style bathrooms. Today, a look inside the living room and two bedrooms — all designed with a 1940s big-screen Hollywood aesthetic that give this little jewel of a house even more sparkle and shine. We’ll also hear the (other) surprise happy ending for this 900 s.f. worker’s cottage.
The 1940s living room:


We also wanted the look of a 1940’s living room, so we furnished the room with Art Deco furniture, and purchased an early Setchell Carlson television as a centerpiece for the room. In order to make it a functioning television, our team mounted a modern flat-panel TV to a telescoping lift attached to the back of the Setchell Carlson, which when activated, raises the modern TV up for viewing.
The light fixtures are a mix of restored antiques, including original recessed lights, rectangular shaped, with chrome trim, and art deco designed glass. We installed several in different rooms throughout.
The master bedroom:
The den / guest bedroom:
And now, the (other) surprise happy ending:
Laureen says:
While remodeling the house, we fell in love with it, and rather than use it for additional office space as was originally planned, we sold our 3,600 sq. ft., 1928 English Tudor we lived in for 20 years, and moved in to this charming 900 s.f. 1940’s dream house.
The house is located in Ruston, Washington. What is fun about that detail is that ASARCO was a copper manufacturing plant started in the early 1900’s in Ruston. Our house, along with several very small houses in town, was originally built for its workers to live in… And now, our company purchased that house, and I (as a worker) live in it!
It is wonderfully sweet, quaint, and truly feels like “home sweet home”. Every time I enter the front door, I feel as if I am on a 1940’s film set. I am sure Humphrey Bogart & Lauren Bacall will peek around the corner. It just feels so great living there. I have to pinch myself every day!
What’s next for Wren & Willow?
An aluminum Pom Pom tree for Laureen and husband Tim — and a 10,000 s.f. mixed use space on the adjacent property by Wren & Willow, that’s what!
Laureen wrapped up our long email conversation:
Good Morning Pam!
My husband, Tim Skrivan and I have been married for 37 years, raised three children and have six grandchildren, including my six-year-old grandson who plans to be the next President of the company!
The big plan is for Tim and me to live in the 1940s house for a few years and rent it from Wren & Willow. We then would like to use it as an Airbnb. I think the unique style and close proximity to a park, zoo, movie theatre, water and lots of restaurants, all within walking distance, will be a big draw. We intend to build a 10,000 SF mixed use space on the property and will build two condominiums at the top floor, which has a magnificent view of Puget Sound, additional office space for the company, and retail space at ground level. We plan to live in one of the condominiums and Airbnb the 2nd one. The drawings for that building are being engineered now. The facade will look like an old-fashioned city carriage house. This will be another fun future project for Wren & Willow.
More fun information, I just purchased from eBay, my very first pom pom Christmas tree and have been searching around for vintage ornaments. I intend to have the tree and house decorated by Thanksgiving with all of the 1940’s & 1950’s style Christmas decor I can find. I don’t know if you plan to feature vintage Christmas photo’s this year, but I would love to send pictures to you once it’s all decked out for the holidays. Theme is retro Santa, including a three-ft. blow mold. Sooo much fun, I can’t stand it!
I want to say again, Pam, you were such a help to me in locating many materials for our house. I can’t begin to tell you how valuable your newsletter is. As a general contractor, we have to source so much information for our clients, especially since we pride ourselves in the restoration and renovation of historic homes. Your expertise of the 1940’s, ’50’s and 60’s has been so important to us and our clients. I love history, born and raised in Philadelphia, so it is in my blood, but you have done such amazing research, that it has taken a lot of the researching from our plate. All I need to do is click on one of your newsletters and there it is. Absolutely amazing!
Suppliers & Resource List for 1940’s Wren & Willow House Living Room, Master Bedroom and Guest Room:
- Master bedroom wallpaper: Seabrook Deco book, #GE10802
- Office guest/room wallpaper: Seabrook Deco book, #GE10501
- Roller Shades: Zwick Shade Co. Chicago
- Light fixtures: Rejuvenation Lighting, Seattle, WA
- Door Hardware: Rejuvenation Lighting, Seattle, WA
- Furniture Upholstery: Turner Upholstery Tacoma, WA
- Velvet headboard designed & built
- Sofa, burgundy chairs, red kitchen stools
- Chairs in office
- Windows: Milgard “Essence” series, wood interior and clad exterior
Gorgeous, every inch! Thank you SO MUCH, Laureen — and your entire Wren & Willow team — for sharing all these photos… your story… the resources… the INSPIRATION… and for the very kind words about the blog and how it’s helped. I even learned about a few new sources for some items I didn’t know about. You’re making my job easier this week — allowing me to squeeze some time in for wreath-making FINALLY!
xoxoxoxo, Laureen, you are amazing! Please keep in touch!
Want to see more of the Wren & Willow House?
Link love:
- Wren & Willow General Contracting — 5121 N. Pearl St., Ruston, WA 98407




















Linda says
So fun!
Milgard says
Thanks for using Milgard Essence Series wood windows. It looks beautiful! Love that Den wall paper too!
Maria says
Love it all! And I agree, your website is a wealth of knowledge for putting it all together…
June says
I really enjoyed reading about this relatively small home. The work completed was just beautiful, especially the tiled showers. Everything was beautifully done. If you lived locally I’d have no questions about hiring W+W to complete my update job. Congratulations on a job exceedingly well done.
J D Log says
I really enjoyed this series such a great job. I love houses as close to the real thing as possible
Carol says
Jewelbox! Pre to post war perfection. I have the exact same barkcloth. Only one panel was for sale, so I bought a Restoration Hardware cotton duck shower curtain and bordered it with the barkcloth on 3 sides. I’m not currently using it, (16Yrs old) but it is in pristine shape and will be used again. Thank you for showcasing this house. To me, 40’s design in everything was the best of the best. MCM also, is so irresistible I need a bigger house.
kcastle129 says
Any chance we can get the source of the curtain rod in the guest bedroom? I absolutely love it!
Rick G says
The use of just the right amount of furnishings, the placement & colors are right on – very effective.
tammyCA says
So charming! I love 1940s style & movies..little cozy, simple house sets.