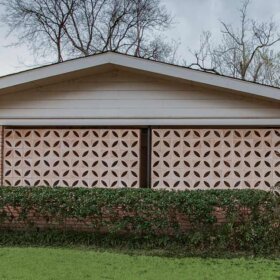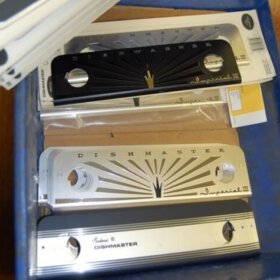 Our first time capsule house of 2017 — and it is spectacular! This 1959 midcentury home — the Kaufman Estate in Kitchener, Ontario, was designed by famed Canadian architect Eberhard Zeidler. Zeidler was steeped in modern design theory via his education at Bauhaus University. After emigrating to Canada, he did mostly commercial work — including Ontario Place, Eaton Centre, and many more landmark sites — so it’s fantastic to see one of his rare residential works — in time capsule state, no less. Many thanks to listing broker Troy Dale Schmidt for his permission to feature this house… to Ray Jameson of Impact Listings for permission to feature the awesome photos… and mega-love to reader Melanie, who sent the tip this morning. Once I saw this house, I jumped — it’s amazing!
Our first time capsule house of 2017 — and it is spectacular! This 1959 midcentury home — the Kaufman Estate in Kitchener, Ontario, was designed by famed Canadian architect Eberhard Zeidler. Zeidler was steeped in modern design theory via his education at Bauhaus University. After emigrating to Canada, he did mostly commercial work — including Ontario Place, Eaton Centre, and many more landmark sites — so it’s fantastic to see one of his rare residential works — in time capsule state, no less. Many thanks to listing broker Troy Dale Schmidt for his permission to feature this house… to Ray Jameson of Impact Listings for permission to feature the awesome photos… and mega-love to reader Melanie, who sent the tip this morning. Once I saw this house, I jumped — it’s amazing!
Tip to view photos: On a desktop computer, after the page fully loads,
click on any image, and it will double in size up on screen. Click ESC or off the photo to return to the story.

Nestled in the heart of “Old Westmount” on a mature 1.56 acre private treed lot showcases this custom built home designed by renown architect Eb Zeidler. Modern and functional open concept home with large main rooms. Towering walls of geometric windows and high ceilings throughout this 6,000 sqft home are offset by sun filled cozy spaces and warm wood. Every detail and feature of this home was carefully designed; there is a great functional use of space with narrow hallways opening up into bright spacious rooms in a home made for entertaining. The second floor includes 6 generous sized bedrooms and 6 bathrooms. Oversized 3 car heated garage with storage room and plenty of parking space.

Specs:
- Designed by Eberhard Zeidler — one of only 20 residential commissions
- Constructed from 1956-1959, completed in 1959
- Six bedrooms
- Six bathrooms
- 1.56 acres, including lovely landscaping
- Three-car heated garage
- Listing price: $2,750,000 CDN

About the Kaufman family, from a brochure sent to me:
The Kaufman family are a historically significant family in Kitchener Waterloo Region. The Kaufman Rubber Company and later the Kaufman Footwear Limited helped shaped the industrial and public development of the region, dating back to the early 1900’s. The fond memories of growing up in the Kaufman Estate are bountiful, but the time has come to sell the home, in the hopes that a new family can reinvigorate this home with life and cherished memories of their own


This house was without a doubt one of the most unique and authentic homes that I have had the privilege of capturing. Many older homes that I am asked to photograph have undergone some degree of renovation or “modernization”, but this dwelling was all original. No matter where inside, it truly felt as though you had stepped back in time.






This is a big house — and the gardens and grounds looks lovely, too. So there are lots more photos in the gallery, below. Dive in! Adore!
Many thanks to Troy Dale Schmidt for permission to feature this listing and these gorgeous photographs. To be sure, we hope this home finds an appreciative buyer!
Link love:
- Listing information for the Kaufman Estate
- Listing broker Troy Dale Schmidt
- And thanks again to Ray Jameson of Impact Listings for permission to feature the photos.
Photo gallery — 48 photos:
Tips to view Gallery: Click on any photo and it will enlarge on screen; use the forward or back arrows to progress; you can start or stop anywhere in the slide show.









Robert says
The dishwasher is a model KD-12 KitchenAid, which was produced from 1955 to 1960.
Here is my KD-12 after I added a window and interior lighting to it:
http://www.automaticwasher.org/cgi-bin/TD/TD-VIEWTHREAD.cgi?18552
Charles Lynn, Jr. says
The dishwasher looks like a Hobart, by the control dial at the lower right. A truly magnificent building that reminds me of my Vermont chalet (1966) that I am trying to restore in the same spirit and style. The best of luck with a true labor of love!
Ramona says
The windows…I see the Star of David in them. Spectacular! I see how outstanding this home is.
Stacy says
I love this house! Especially the wallpaper! The pink bathroom is so soft and pretty. And I really love the picture of the closeted hallway with the vanity and the lovely yellow floral wallpaper.
I am also in the camp that takes meticulous care of their appliances. Mine are used regularly but I often get comments that I “must not use them much”. Perhaps the original owners were the same way.
Ronda Vallejo says
That is amazing! I love that it has such a large lot, and it’s beautiful, too. I would be living the dream to have that much space with vintage features!
Marie Gamalski says
Just absolutely AMAZEBALLS!!!! Some of my thrills, the gorgeous wood paneling and kitchen cabinets, the appliances (made to last!…. I’m pretty OCD w/my kitchen and appliances, mine are old but friends always ask “when did you get new appliances” ummm… never????) the custom draperies w/headers and soffit mounts, the baths! Can anyone tell… is that marble Formica? Could be actual marble in the master, can’t tell… and my absolute favorite…. the laundry room!!! And the view from that sink!!! I’ve always coveted a nice big laundry and a walk in pantry…. sadly, I have neither????… thanks so much Pam for bringing us all that deliciousness !????????
Lynn says
So very cool!!! The pink bathroom is mahvelous!! Oddly, the exterior of this house is similar to a church I used to attend in Indianapolis. The warm wood is wonderful. The bedroom with the fireplace looks like a hotel room!
Chris says
What a great house. It’s nice that there are pictures capturing it as it is…because I imagine once it’s sold the “white paint brigade” will swoop in, as well as the kitchen and bathroom renovators.
Joe Felice says
WOW! A perfect example of the lavish side of mid-century building and decor.
RKwake says
Love, love, love!! Those look like yummy terrazzo floor tiles in the entrance! What a special place–thanks for sharing!