I spent not one — but two — days this weekend at a fabulous estate sale in Adams, Mass. I’m really busy with work right now, so don’t have a lot of time to post, but I wanted to start getting photos from the house (and my finds) online. This is a 1952 Geneva kitchen. It was the second, upstairs kitchen in the house. As far as I could tell, it was virtually unused – absolutely pristine.
 This is a shot from the dining room, looking through the butler’s pantry toward the downstairs kitchen. You can see Geneva’s also in the butler’s pantry. But the downstairs kitchen was renovated in the 70s, so there were melamine cabinets there…plain white, nothing eye-popping. However, look at this fabulous vinyl-tile floor. Seriously wonderful.
This is a shot from the dining room, looking through the butler’s pantry toward the downstairs kitchen. You can see Geneva’s also in the butler’s pantry. But the downstairs kitchen was renovated in the 70s, so there were melamine cabinets there…plain white, nothing eye-popping. However, look at this fabulous vinyl-tile floor. Seriously wonderful.
Gold metallic-Asian inspired 70s wallpaper in the (Victorian) dining room. You know I love this paper. Beyond words.
The downstairs master bathroom / dressing room was expansive — a dream bathroom. . Notice the tiled-in nooks just above the vanity top – a very nice feature. That’s a big mirror looking at the closet opposite. The sinks are avocado. The floors are a small multicolored mosaic of white, avocado and harvest gold tiles. This bathroom was incredible.
On the walls were 4×4 harvest gold American Olean tiles, each designed to look like three smaller, longer, rectangular tiles (see image below, as well). Interestingly, I have about 5 big boxes of this very same tile that I picked up at the Re-Store last year. There were Hall-Mack Towelscopes on both ends of the vanity. Just beyond the door on the right is the separate toilet — that’s a Danish Modern light fixture on the wall, I have some close ups coming. Oh, and to the left of the Towelscope … look up… and you can see the can lights kind of sticking out of the ceiling about an inch… satin chrome or maybe brushed aluminum finish. It was a wonderful detail. Oh yeah – wallpapered ceiling. If you have a house built after, say, 1965, I’d say you must think seriously about wallpapering your ceilings.
Oh — a gorgeous vintage Frigidaire in the upstairs kitchen.
It is going to take me like, five days, to get through all the photos from this house. And then I will start on WHAT I BOUGHT. I was so enthralled, I spent 3 hours at the house on Saturday, then I drove back on Sunday to go through it again. The house was an inspiration.







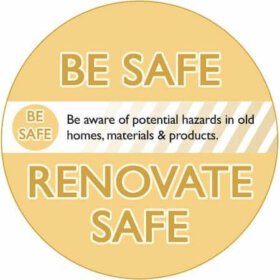
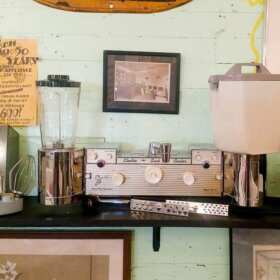
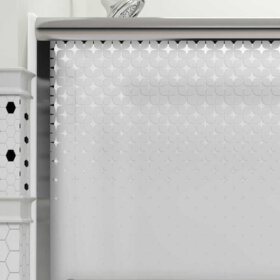
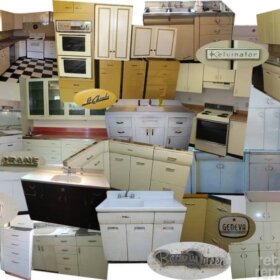
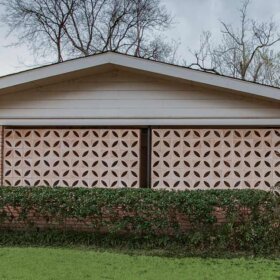

Brea says
May I ask where you bought the gold metallic Asian-inspired wallpaper??
It looks wonderful!
pam kueber says
Brea, this is a “time capsule” house — a house I visited at an estate sale. The sellers gave me permission to take photos and feature them on the blog. All the wallpaper was installed some time in the past.
KM says
Wow, the quarter round cabinet and chrome edge shelves in that kitchen: Awesome.