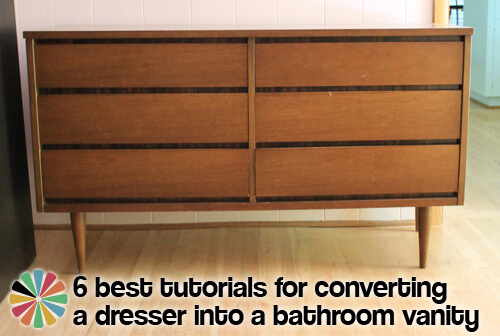

Taken together, I think these tutorials give a pretty good sense of what’s required to start… and finish, successfully:
- Probably the best source I found was a video tutorial featuring Ron Hazleman. Sometimes the best way to learn how to do something is to watch someone do it, and that is exactly what you can do with this easy to follow video.
- This detailed step by step from HGTV’s website shows pictures of nearly every step of the process.
- If you want to use a salvaged sink and a salvaged dresser, this tutorial shows how to make a unique bath vanity, complete with a tiled top, though the steps aren’t very detailed.
- This set of instructions from Knoji Consumer Knowledge website is very detailed, but is lacking in photos. Still it is worth a read because it makes some very good points about selecting the proper dresser.
- I did find another blogger who tackled turning a dresser into a bath vanity with great results. Her steps are brief, but some have helpful photos, and her end result is very well done.
- This last link on the website ehow, has brief instructions and no photos, but it has a detailed materials list and is very to the point.
Some key points for converting a dresser or buffet into a vanity
The main points I took away from reading these instructions and watching the video are:
- Try to pick a dresser that is close to the measurements of a standard bath vanity, especially the height. A standard bathroom vanity is usually 34″ high, including the installed countertop.
- It is easier to choose a dresser with doors — like a dining room buffet, rather than like a dresser — with drawers. A piece with doors will make it easier to work with the plumbing — you won’t need to remove the drawer boxes to make room for the pipes.
- Make sure to measure your space beforehand so you know what size dresser you need.
- It is very important to firmly attach the dresser to the wall, just as you would with a regular bath vanity.
- Cover the entire dresser with several coats of polyurethane to protect it from moisture.
As far as my dresser goes, if I were to continue along with my original plan, I may have to do some refinishing or at the very least some touch up. My $25 Craigslist dresser is a little worse for the wear.
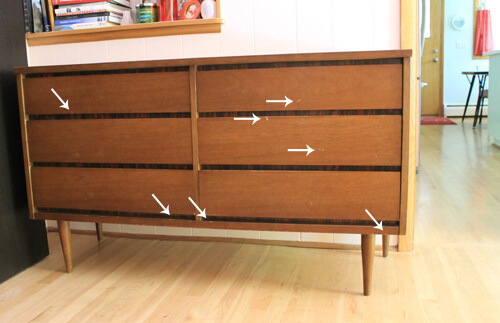
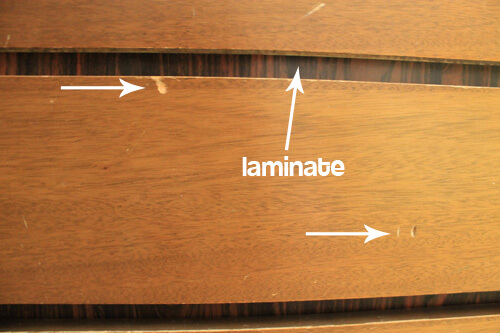
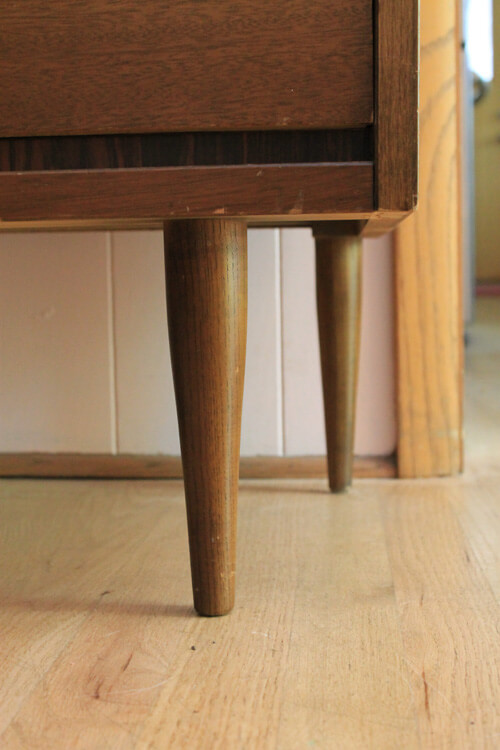
If I did stick with this dresser and plan for my master bath, I would likely have to sacrifice at least the top two drawers on one side–if not all three–to house the underside of the sink and its plumbing.
My other option seems to be either trying to fabricate a vanity myself, or pay a woodworker to make one for me. I’ve had limited experience building things out of wood, but I have also been studying our current vanity (which was an original custom built bath vanity) and it doesn’t look that complicated — my famous last words, right? The reality of the situation: It would be much better if I had a 48-inch dresser or vanity for the space. That would give the shower an extra four inches of shower width for my broad-shouldered husband.
If I did try to build a vanity, or hire someone to build it for me, it would likely look very similar to my Craigslist dresser. The coloring, the legs, the simplicity of the dresser are all exactly what I was looking for. If only it were a few inches narrower!


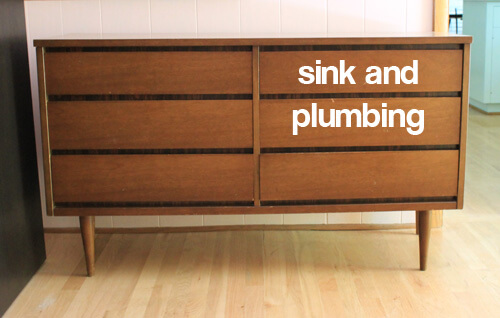

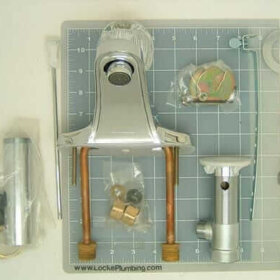
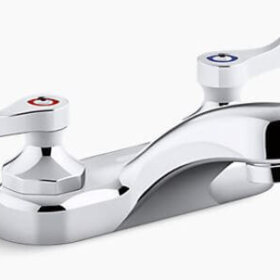
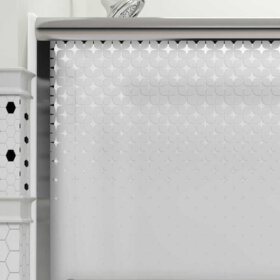

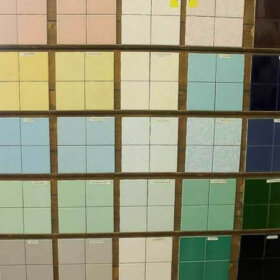

stephenny says
I have also seen this done in an issue of Sunset Magazine, except they used an old MCM stereo cabinet that was gutted. I do believe they also put a cabinet top onto it. Might be easier to find these on CL?
lisa says
Wait — how will you access the plumbing using this dresser? Even if you make the drawers into little doors or smaller drawers that can be pulled all the way out, do you want to be reaching in to remove the trap through those small openings?
nickarmadillo says
I’d just give the dresser the old Howards Restore-A-Finish/Feed-N-Wax treatment. Doesn’t look too bad at all.
simdude2u says
OMG! My grandparents have the same dresser.
TappanTrailerTami says
Hi Kate,
I think your vanity idea is fine, even if you lose all three drawers on the plumbing side. You’d just need to remove the drawer boxes and then have a carpenter create a solid hinged door to mount the drawer fronts too. You don’t really have to lose space – just drawers. A good carpenter would be able to make it look just like it looks now, except your three right drawers would actually open as a door for access/storage under the sink side. This would probably still be cheaper than having a whole vanity custom built.
I’m with Lynne (as you already know) in keeping your vanity where it is now, so you can have unfettered space to increase the size of your shower. I’m not sure why you want to move it to the end wall? Can you clarify?
As far as refinishing this vanity – I would start out with some color matched wood putty for the dings (if they really bother you), and then go get some Howard’s Restore A Finish, probably in their Walnut or dark Walnut color. Also get some 000 fine steel wool. Just work the Howards into the wood by lightly going over it with the steel wool, with the grain. I think you’ll be very amazed at the results. Once that is done, then apply Howard’s Feed N Wax. You may need to apply more than once to get the wood reconditioned. Then, I would just poly the top only.
Howard’s is really excellent at removing water marks and water splash marks, so periodically you could just rebuff once a year, the rest of the vanity if you get any water splash marks on the front.
fayedelasflores says
I wouldn’t sand the piece since it’s veneered. Your best bet would be to fill in the dings with a putty that’s a close match and then “faux finish” with acrylic to make it blend in. If anything, use some 0000 steel wool to rough it up a bit, then apply what you will. Have you thought about that Old English scratch cover? You could do poly after that, but I wonder if you could paste wax the thing? You can get strips of wood laminate at the big boxes if you want to ditch the plastic. My idea for the missing drawers would be to create a “floor” for the area if there’s not one (hey, you could hide t.p. in there), and install a skinny bar for handtowels at the front.
Mollie d says
I do think this would look very cool and is an awesome dresser.. However, I think you can get the same look and feeling to stick with your house while using a more functional vanity. I foresee serious water damage. You would have to seal the crap out of it and the drawers would probably not give you the storage you need. You would only get the bottom ones and they would be these huge clothing drawers, probably hard to get in and out of quickly. I say this is awesome, but keep looking.
I am interested if you finish the dresser for somewhere else in your house. I am sitting on a dresser with laminate fronts and I have no idea how to refinish it, and like your dresser, it needs quite a few spots repaired.
Sorry for the super long comment….
Lynne says
Kate, I’d still use the dresser. I’d touch up the flaws with a stain pen and use a matte or satin poly or a marine finish on it. If I remember correctly, the sink top you chose, the basin was off to the right. You would probably loose 2 or maybe even all three drawers on the right side of the dresser. But you would still have the other 3.
Or, is there enough wall space just to have the dresser (or a different, possibly smaller vintage chest) along a wall for storage and mid century visual interest? You could hang a vintage pendant to one side, stack a few vintage towels, or other cool collected bathroom-y necessities on top.
Could the shower be extended in length instead of width to give your husband a roomier shower? I’ll have to go back and look at your room’s layout again.
Kate says
Hi Lynne,
I really want to use the dresser, but I am just afraid the shower will not be wide enough. The room itself is 88 inches wide. The dresser would take up 52 of that leaving 36 inches for shower width, but I have to remember I am making a wall between the shower and the dresser that would be at least 4 inches wide, leaving the shower to be 32 or less inches. The wall would only extend 20 or so inches before the curtain and I think I had the shower at 54 inches long, which is a nice size. I guess i just worry about feeling cramped by the showerhead…though our other bathroom (with tub) is about 32 inches wide and it is fine-but there is no dividing wall. Lots to think about!!!
Lynne says
I went back and looked at your floor plan. Honestly, I would use that dresser as the vanity and put it right where the old one stands. It would save a lot on plumbing costs. A nice mirror then over the sink on the right side. Some awesome retro fabric on the little window.
You could then easily make the shower wider, and have plenty of room for towel bars on the outer walls of the shower stall. You can put the opening of the shower anywhere you want. In the middle, the corner, or even at a jaunty angle.
I’d even keep the big closet, but maybe consider bypass sliding doors or a bi-fold to avoid the “door wars” .
Sarah says
I have a standard size vintage tub/shower (aka very small!) and it made such a difference replacing the shower curtain rod with one of those curved curtain rods. Those few inches make a world of difference!
Kate says
I removed the shower doors in my hall bathroom and installed one of those curved shower rods as well! They do make a world of difference!
Chzplz says
Regarding the upper drawers, I’ve seen this job done by modifying the drawers to fit around the sink/sinks. If you can fit your sinks in the middle of the drawers, you can end up with two shallow drawers, or even L shaped drawers that can be useful.