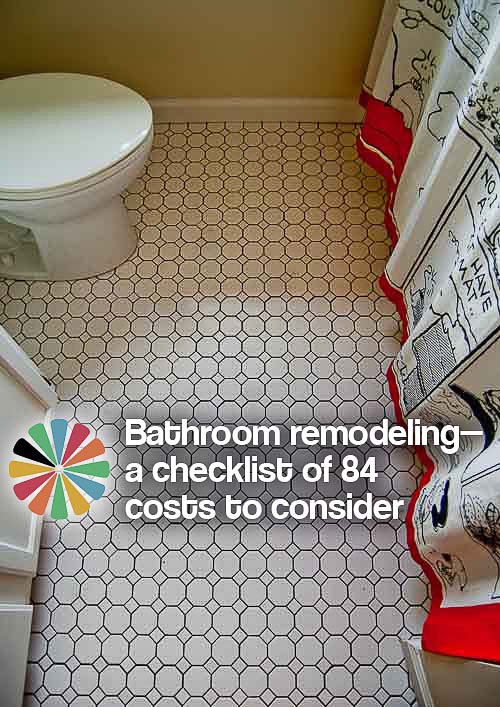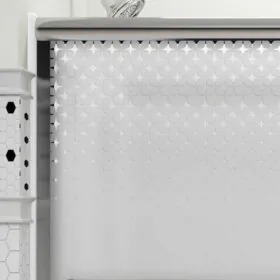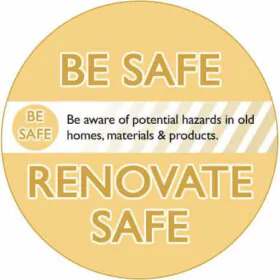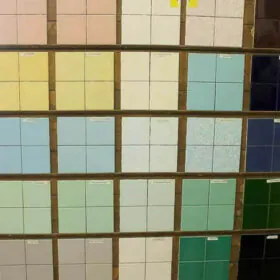
Bathrooms are the smallest rooms in the house, but they pack a lot of utility into every square inch, so they can be complicated — and expensive to remodel. I thought it would be fun haha to compile a list of every element of a bathroom remodel for which you need to plan, budget and spend. I am going to take a first run at the list based on my experience with several bathroom renovations — but welcome your additions, as I may not have been hit with every possible expense. Here goes:
Permits and testing
- Building permit
- Electrical permit
- Plumbing permit
Lead testing, as required
- Asbestos testing, as required
- NOTE: See our BE SAFE / RENOVATE SAFE page for more information on potential hazards in vintage homes before you dive in! This includes my May 2016 story, Understanding potential lead hazards in old porcelain enamel bathtubs and sinks and ceramic tile of any age
Demolition
- Contractor bags
- Dumpster, if required
- Disposal fees
- Surcharges for lead abatement, if required
- Asbestos abatement, if required
- Wood rot
- Mold
- Old plumbing
- Bad wiring
- Bug infestations (we just found a nest of carpenter ants while the walls were open on my office renovation — $350 exterminator, cha ching)
- Anything that’s not to code that you weren’t anticipating.
- What else?
- Wood for framing
- Insulation
- Vapor barriers
- Energy efficiency sealants
- Window(s), if required
- Door, if required
- Drywall
- Greenboard/concreteboard for under tile
- I always use professionals who give me a bid, who bring the stuff, and give me a bill when it’s all done. Their costs usually include cost of permit and inspections. If you move your plumbing, costs are higher than if you keep your plumbing where it is. Also, if you have an old house, it’s probably wise to bring in a licensed plumbing contractor in any case — now that you have the walls open, have them take a look at everything and if it’s necessary to repair and replace so that the house is good for another… 50 years … well, suck it up and do it.
- I always use professionals who give me a bid, who bring the stuff, and give me a bill when it’s all done. Their costs usually include cost of permit and inspections. If you move your electric, costs are higher than if you keep your electric where it is. Also, in old houses, you may need to do some rewiring or upgrading to the wiring anyway — see plumbing section above regarding doing a complete inspection and any necessary maintenance/repairs now that you have the walls open…. Actual electric thingies to consider include:
- Lighting around sink
- Lighting center of ceiling
- Lighting above tub/shower
- Exhaust fan (In a tiny bathroom I like combo lighting/exhaust fan above tub/shower). See Kate’s research and the fans she bought for her two bathrooms.
- Timer for exhaust fan on its own switch.
- Electrical outlets and switches.
- Sink
- Sink legs or vanity and vanity top
- Different hardware for vanity, if required
- Repaint vanity, if required
- Faucet and associated parts
- Toilet
- Toilet innards
- Toilet seat
- Grab bar by toilet – or at least consider the framing so you can add one later.
- Tub or shower pan
- Tub/shower faucet set
- Grab bar(s) in tub/shower area – or at least consider adding the framing (thanks Stubenville for this suggestion)
- Where else to put grab bars or the framing for them for the future: Consult with pros. Sorry. We’re all getting older every day — and even if it’s not an age thing, grab bars are great if you hurt your back, etc.
- Towel bar in tub/shower, if required
- Shower curtain rod, or shower door
- I always like to add a diverter to a handheld shower head
- Handheld shower head
- Towel bar for bath towels
- Towel bar, ring or hook for wash towels
- Towel bar or hook inside tub/shower for washcloth
- Robe hook for back of bathroom door and maybe also by tub/shower
- Soap dish in tub/shower
- Toilet paper holder
- Medicine cabinet
Tile and finishing
- Floor tile or other flooring material
- Grout for floor tile, or adhesive for a resilient floor.
- Wall tile
- Grout for wall tile
- Caulk to use at tile edges, on tubs, on sinks, etc.
- Shower pan tile (if less slippery surface is desired)
- Grout for shower pan tile
- Mortar to apply tile
- Sealer for floor tile. Some ambition people also seal their wall tile
- Liner strip, if desired
- Bullnose in same or contrasting color
- Tile-in soap dish and/or toothbrush holder for above sink, if required
- Different floor tile for shower pan, if required
- Recessed shelving forms, such as Tile Redi (there are other brands, too) and any unique tile pieces required to edge them
- Marble threshold for shower pan, if required
- Marble or other type threshold for bathroom door, as required
- Wood trim for windows and doors
- Wood trim for floor if wall is not going to be tiled
- Primer for drywall
- Primer for wood trim (if trim is to be painted)
- Conditioner, stain, finish for wood trim (if trim is to be stained)
- New cover for heat and air conditioning vent?
- Paint for walls and trim
- Wallpaper
- Wall size, if wallpaper is used
- Window treatments
- Shower curtain or doors
- Shower curtain rings
- Coordinating towels and rugs
- Soap dish for vanity
- Shelving and artwork for walls, as required
- Wastebasket
- Plunger – After all this time, money and grief, you’ll want a clean start.
Hey, if thi$ checkli$t doe$n’t make you want to Love the Bathroom You’re In, I don’t know what will.

- Video: My blue bathroom, basic design concept.
- Video: My blue bathroom, some design tips that turned out really well
- Video: My blue bathroom, things I’d do differently *the video that went viral*
What potential or for-sure expenses did I miss, dear readers?
Or, what bathroom remodeling expenses caught you by surprise? Do you have a nightmare that you need to process and forewarn? How about ideas that saved you lots of money? Bathrooms as Money Pits: That’s today’s topic.












Suzie MacDonald says
I would love to be able to print this as I would never thought to add extra wood for grab bars which I really need. I am getting a walk in tub installed as well as moving a huge 4 cupboards and 4 shelves storage unit out to make my bathroom accessible. I am glad I have this checklist to see if my worker will actually know to do this.
Marilyn Reagan says
Hello, Pam. While I get your blog emails and really love reading your posts, I have not seen (maybe overlooked?) this checklist before. I am a “check-off” person though as in I need a paper list to check off. 🙂 Can you make this checklist into a printable format? That would be great.
Thanks bunches!
Marilyn Reagan (7/2/2019)
Kim Phipps says
I am considering (depends on cost) adding in-floor heating to my tiny (8′ x 8′) bathroom. You could at that to your list as a “possible” cost.
Leanne says
We just added a kitchen extension to our old 1950’s house which in turn took out the bathroom window. When we renovate the bathroom we will have to put in a Velux Skylight for ventilation and light. The bathroom is extremely small so not sure if it is best to change the configuration as you see the toilet the moment you go into the bathroom or look in from our bedroom across the hall. If we are going to sell do you think we should bother to renovate the bathroom or let someone else choose their own style?
Pam Kueber says
Leanne, see this story: https://retrorenovation.com/2011/11/14/remodel-and-watch-your-investment-plunge-in-value-2011-2012-data/
Could be renovating will help sell your house faster — but there is no guarantee you would recover the cost. And yes, potential buyers may or may not like what choose to do anyway.
Re ventilation: Consult with pros.
Jim DuHaime says
Don’t take for granted that everything is level and plum. Just did a bathroom where from 0 to 6′ was a 1-1/2″ drop. Used leveling underlayment to flatten it out (7-50 lb bags). Before you start leveling … make sure those subfloor / plywood seems are caulked or taped. Or you will have a mess below (trust me, ugh) and you might not be as lucky to have an unfinished basement below. Also, small bathrooms … if you have the ability to install a pocket door … really saves space
Liz says
Great list, we also have to move our radiators in order to rearrange our layout!
Stubenville says
May I suggest one more low cost, high value item? Even if you’re not planning on adding a grab bar to your shower or tub, once the walls are open, add in wood blocking to support a future grab bar. I added continuous blocking behind my tub at 36″ above the floor when I remodeled. I think my contractor charged about $35. The Americans with Disabilities Act guidelines are widely available online to give you an idea of the best locations for optional grab bars in tubs and showers (note that private homes are not required to follow the ADA.) We’re all going to get old some day!
pam kueber says
Yes, I put these in too!